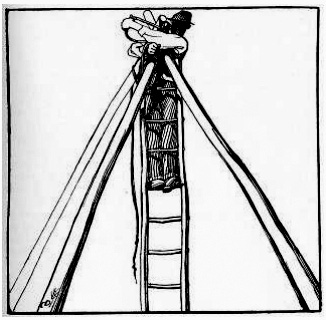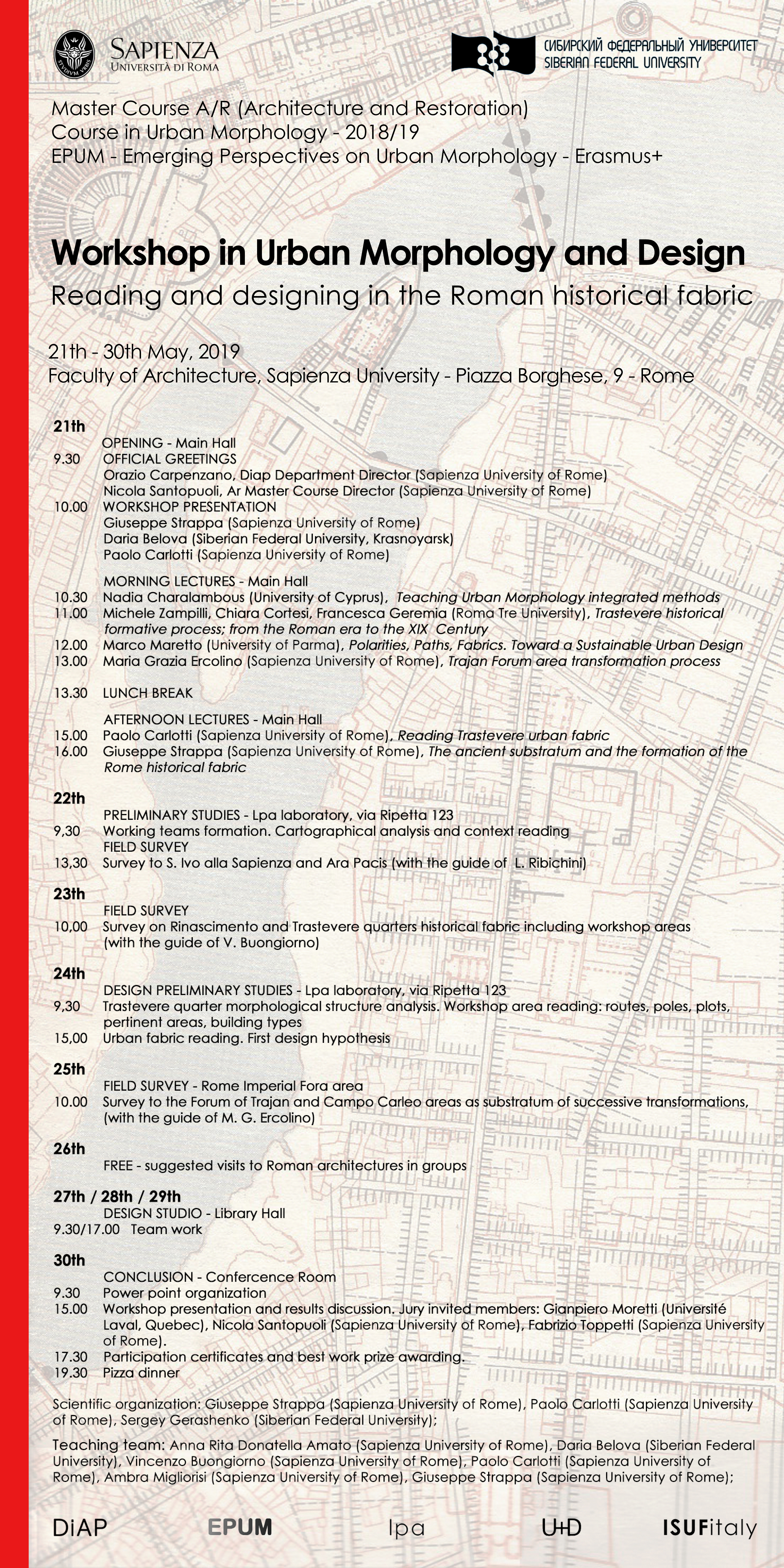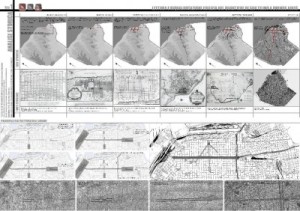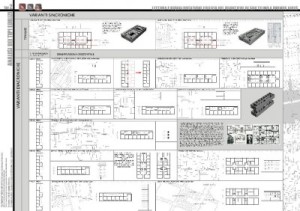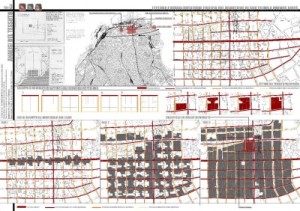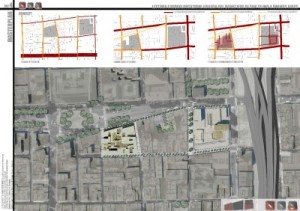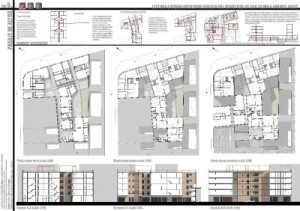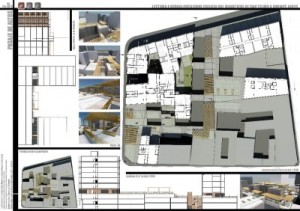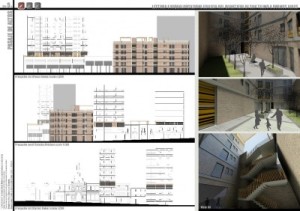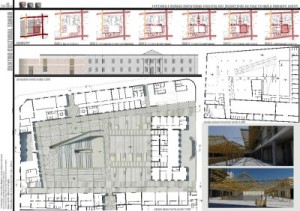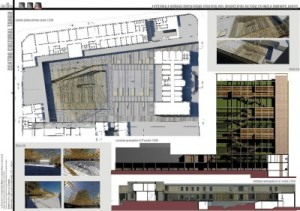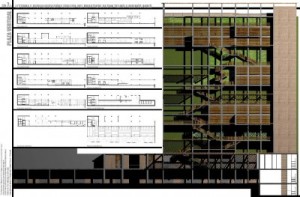Date: Fri, Jan 22, 2021, 11:24 AM
To: Nicola Santopuoli <nicola.santopuoli@uniroma1.it>, <alessandra.capuano@uniroma.it>
Dear Prof. Nicola Santopuoli and Prof.ssa Alessandra Capuano,
I am writing on behalf of my colleagues, the second year students of The Master degree of Architecture Conservation (international program). We want to convey that we are very happy with the course of Urban Morphology by Prof. Giuseppe Strappa.
During this difficult period, even though the lessons were held online, Prof. Strappa has always organized the class in interesting sessions; including seminars presented by other universities’ professors to give short lectures about broad topics of Urban Morphology. This class was well organized and since the beginning it has been very useful for us as students.
Regarding the topic of Urban Morphology itself, we think of it as an interesting and important subject which helped us get better understanding on reading of the urban fabric and its transformation process as it is the root of architectural advancements and restoration activites. As international students coming from so many countries and different cultural backgrounds, it was very rewarding for us to have knowledge about this topic.
During all the lessons, Prof. Strappa and the assistant professors have always explained clearly and kindly about the material. The professor also provided us with plenty of study resources (books, research papers, articles etc.). All of them have been very kind and have taken utmost efforts to explain the concepts on a deeper level in a stipulated time period.
Considering the reasons mentioned above, we sincerely think that the course is very valuable and useful for us as students studying Architecture Conservation.
Thank you. Sincerely
On behalf of ;
- Retri Atta 1888274
- Nirmiti Sutar 1904432
- Aswathy Mooliyil 1890307
- Nada Mokhtar Ahmed 1920227
- Mugahid Abbas 1898072
- Chuci Li 1898794
- Beatrice Sacco 1636100
- Sahar Alamdari 1918341
- Atefeh Molaei 1916200
10.Mozhdeh Rafigh 1914964
11.Serli Hobikoglu 1909290
12.Muhamed shehbaaz 1918046
13.Jasna Jamal 1920936
14.Delaram Moussazadeh 1914525
15.Neginossadat Mansouri 1919503
16.MOHAMMAD ISHAAQ MOHIUDDIN – 1923824
17.Naida Kibaroglu 1889019
18.Lucy Hayes-Stevenson 1883003
19.Valeriya Borissova 1918644
20.Deniz Basak Gorur 1892080
21.Liliia Kulchitckaia 1895312
22.Muneer Ahmad Faizi 1908662
23.Roberto Villalobos 1889729
24.Patel neel 1922154
25.Valeriya Borissova 1918644
26.Deniz Basak Gorur 1892080
27.Liliia Kulchitckaia 1895312
28.Muneer Ahmad Faizi 1908662
29.Roberto Villalobos 1889729
30.Amtul Mateen Ayesha 1889583
- Jean Montagne 1884847
- Diellze Bucaliu 1906975
- Rita Salamouni 1904766
- Roshni Susan Kuruvilla 1913891
- Iffiu Anna Krisztina 1896451
- Yasmine Selim 1920198
37.Pelin Yılmaz 1735747
- Ecem Kundakçı 1910173
- Taylan Can YILMAZ 1889318
- Memnune Kubra OZER 1911371
- Yasaman Mehrabian 1920098
42.sevda bananbaghbani 1918170
- Chris Merrin – 1925340
- Niloofar Zangiband 1907192
- Seray Unver 1899327
- Ceyda Oflaz 1910144
- Sinem Çuhadar 1889415
- Ahmed Ghanem 1906360
- Rony Bouez 1883960
- Omar Elrefaey 1907022
- Denis Qerimi 1906985
- Astrit Rraci 1889669
- Ola Shaker 1910526
