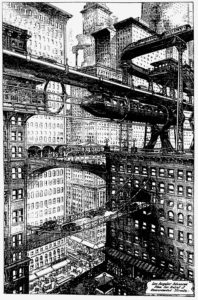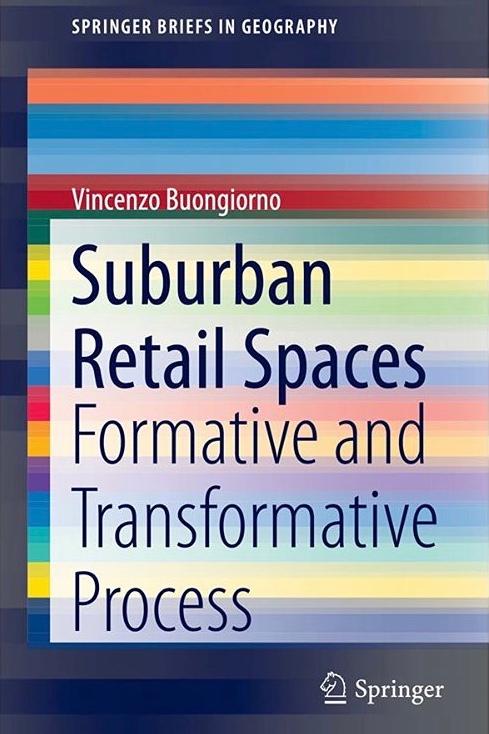U+D Urbanform and Design n. 7/8 ISSN 2384
New frontiers
Urban morphology’s territories of research
Giuseppe Strappa

The publication of this issue of U+D marks an important milestone in its history. From now on, a print edition will be produced as well as the usual online version, printed by the prestigious publishing house L’Erma di Bretschneider.
Our goals, style and timing will not change, how¬ever the print edition provides an opportunity to reflect on the focus of our interests, as we open up to a new audience, and creates the right cir¬cumstances for an update.
We still believe that studying historic cities is a matter of relevance to today’s world (as ever), a topic to which we have dedicated, either directly or indirectly, many articles and papers. Moreo¬ver, we have gained a great deal of experience in how to do this, experience that has matured over time. We need to cultivate these interests given the ethical and didactic value that we recognize in the built environment we have in¬herited: a place of human unity, the repository of organic characters where we learn and teach our language.
We are aware that its exemplary unity could be just a need of ours, protection against the cha¬os that exalts reason over history. It’s obvious that the civic decay of our historic centres, over¬whelmed by a wild and omnivorous tourist in¬dustry, is a reality throughout Europe. However, this exemplary nature that we recognize in form¬ative processes helps us, in spite of everything, to avoid losing our way when wandering through the chaos of phenomena glimpsed only in their material manifestations, devoid of a ration¬ale that explains the process behind them and therefore the possible future (how much field lit¬erature still wastes valuable time observing the metropolitan picturesque).
Suburbs have equally been the subject of in-depth morphological study, as well as important design project trials. We, too, recently attempted to show how they are a historical territory, pre¬senting the case study of the eastern suburbs of Rome, how they boast their own organic nature, an architecture that we should recognize so that we can control the kind of regeneration that takes place and avoid any kind of formless or limitless construction.
Nevertheless, we have to admit that the built landscape that perfectly expresses our contem¬porary condition is something else altogether. It certainly isn’t the landscape of architecture, nor that of contemporary research, now generally lost in a solipsism with no future.
I have no doubt that the new challenge is to in¬terpret the evolutionary phenomena of urban fabric that seems to have lost all vestiges of territorial congruity, generated by contradictory processes that take place on the edge of subur¬ban cities, the result of economic transactions on a planetary scale that we would be foolish to think we could tame, armed only with the tools architecture has given us.
Those metropolitan ganglions that spring up, devoid of architectural character and relevance, are the deep-rooted expression and the central problem of today’s cities. Whilst their function as poles is clear, they have little to do with the poles in established urban fabric, which gather together territorial routes and tie them to the life of a city. They are, taken as a whole, the centre of specialized routes, whose ties to the surround¬ing fabric have either been cut or never formed at all.
The form of retail space, of buildings designed for mass market channels, of urban concretions such as shopping malls that spring up on the edge where cities and countryside meet are per¬haps the most obvious and explicit examples of this phenomenon.
Official architecture, the kind that publicises it¬self on the media circuit, is barely interested in these places that don’t even clash with existing fabric, isolated as they are by transport infra¬structure, car parks and warehouses, but that are nevertheless the last outposts where urban life still goes on, the real life of crowds and lights that so fascinated Baudelaire and Benjamin.
What we are dealing with is a landscape that has never been seen before, unknown before the war, fabric that forms and evolves within micro¬climates where the temperature doesn’t change with the seasons, where areas are separated by streams of hot and cold air, where routes consist of escalators and lifts, and where new components that are difficult to apply across the board take on importance, such as those to do with safety (against fire, theft and terrorist attacks), where attracting customers becomes an essential factor, as it is directly proportional to the number of sales. It is a movement that is apparently not polarized, which makes it harder to interpret, and is unknown in traditional cities: shopping itineraries seem random and fragmen¬tary, unforeseeable and only analyzable using statistics.
They are landscapes based on repetition, in a kind of new, automatic technological conscious¬ness rediscovered through techniques of parti¬tion, repair, maintenance, replacement and par¬ing. And it is thanks to its nature as the product of an anonymous hand, without any conscious aesthetic synthesis, that retail space ends up producing standardized, repeatable forms where, more than any other kind of architecture, the concept of aggregation seems nevertheless to have been replaced by the complementary and contrasting concept of subdivision.
It is not just a different way of seeing things. The phenomenon of dequantification is well known and there are a number of tools we can use to identify and analyze it. However, the paradigms that form the basis of interpretation, and there¬fore project design, are now changing. These non-residential buildings are not created, either directly or indirectly, by an organic process of growth where a form evolves in successive phas¬es of change. Here a building/fabric is created by layers of forms (that are anything but fortui¬tous) that evolve through replacements without apparently leaving a trace. And yet every form is the result of what preceded it and is, in some way, part of its transformation.
The anomaly of such processes is explained by the fact that retail space involves much more complex relationships than the mere relation¬ship with a site: it is a final pole where a number of production chains intersect, the last link in a process that starts with matter that is turned into material and becomes a component that is used together with others to make a product that the transport industry delivers to the retail centre; it is more a part of the production net¬work than a part of the city.
Its extreme seriality can be perceived through the separation of buildings, shaped by the need for quick assembly and dismantling, and space, shaped by the pragmatic exploitation of com¬mercial areas, by the emphasis on product visi¬bility and customer flow. It also finds an involun¬tary aesthetic synthesis in the hypnotic sequence of mirrored surfaces that multiply the images of goods and human beings without distinction, though at the end of these itineraries, the retail space experience leaves no memory of itself.
Growth should therefore be interpreted using new categories: the concept of nodality replaced by that of ‘clusters’, the large neutral containers that have sprung up as new forms of land appro¬priation applied in three dimensional form, ‘an¬chors’ as new poles within an urban fabric that is rapidly changing.
Morphological, process-based interpretation could have a new field for experimentation here, opening up the banality of these buildings to change, perhaps envisaging a future where the polarizations generated by relocated businesses will create new connections with basic buildings, in line with new renovation, transition and net¬working processes.
Nevertheless a consolidated body of field liter¬ature has described these phenomena, which range from phenomenological studies based on intuitive tools to those in urban geography that systematically report current conditions. I believe our interest in these issues should take a different course, a practical approach. The prob¬lem of morphology is not that of ensuring that interpretational charts and visuals coincide with the infinite complexity of the built environment, rather it is that of selecting and interpreting the fundamental structures that lie at the heart of inhabited space in line with simplifying hypoth¬eses that constitute in themselves a choice, part of a design project.
The field of morphology doesn’t consider the built environment as an artefact, but rather material in evolution, a temporary condition be¬tween formative phases that have led buildings and urban fabric to their current state (as histo¬ry) and the possible phases that will immediate¬ly follow, interpreted as part of the continuity of necessary changes (as a design project).
However the term ‘necessary’, which seems to suggest an intransigent determinism, is in actu¬al fact the problematic part of a design project, the least objective part of interpretation, as it derives not only from the logical and economic components of urban phenomena (the ‘object’) but also from ethical concerns linked to others by an aesthetic synthesis that cannot but derive from the ‘subject’ at work.
The new conditions of this project-based ele¬ment are, above all, what we need to recognize. That is why we need to resist the temptation to simplify, seeing these buildings that form and grow regulated only by the rules of pure prof¬it: cities have been growing in response to free market economy forces since the industrial rev¬olution at the very least, producing forms that are nevertheless typical of the expansion process with which we need to come to terms.
Unlike what happens in geographical studies or those of urban history, for that matter, in the morphological research carried out by archi¬tects, rules are not only the instruments used to recognize the structure of things, they are also the tools used to change them, given the sub¬stantial equivalence between critical interpreta¬tion and design.
We therefore need to create these new defini¬tions, recognizing the reality of the situation, without falling prey to the repeated sensation¬alist interpretations that detect a revolution in everything they see. The current situation is the result of a longstanding crisis and these phenomena should be traced back to the great phases of land development.
However the really unprecedented aspect is that this crisis isn’t necessarily, as in the past, one that brings new understanding, that imposes the creation of a new balance. Real, prolific crises that lead to the future are the chaos of the tower of Babel, the image of a critical situation, both in place and time, that is a prelude to regeneration, without which we could not have differences, the birth of many languages that generate a fertile kind of con-fusion.
The crisis described here is of the opposite type, generated as it is by the concept of networks, which carries out an anaesthetising and concil¬iatory function, whose messages are turned into a muddle of misunderstandings, in the clear con¬tradiction between enunciation and reception.
For their part, architects, uncertain and defence¬less, repeat consolatory phrases and reassuring generalizations, starting with the term ‘globali¬zation’ that, removed from the economic context that explains its causes, becomes synonymous with ‘ubiquitous’ and ‘generic’, moving on to ‘the end of ideologies’, a worn-out mantra that has become the pretext for every instance of sup¬port for the dominating cultural situation, in a scenario where the reference to the moral sub¬stratum of modern architecture, intolerant and subversive, becomes an ambiguous evocation (less aesthetics, more ethics, no less).
In such circumstances, we need to avoid the temptation to run ahead of ourselves and re¬main in sync with our own historical era.
Our masters used a term which gives us an idea of how even radical and apparently uncontrolled change can be traced back to general principles, to man’s desire to reassert the central impor¬tance of his own aspirations even when every concept and value has gone adrift: updating. It seems to be a defeatist term that avoids con¬fronting the substance of things, that doesn’t understand the importance of change but that, instead, invites us to remember that every de¬sign project, particularly those that emerge from unusual conditions of crisis, is a process.

