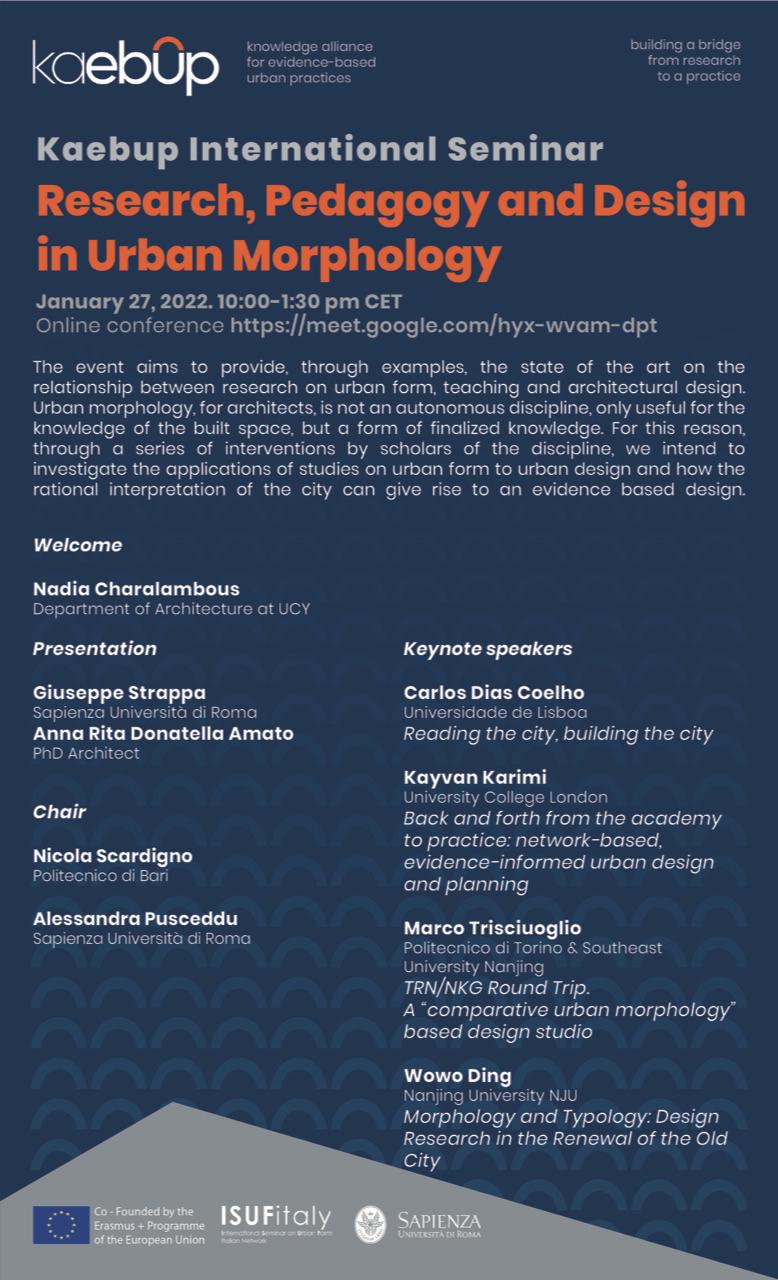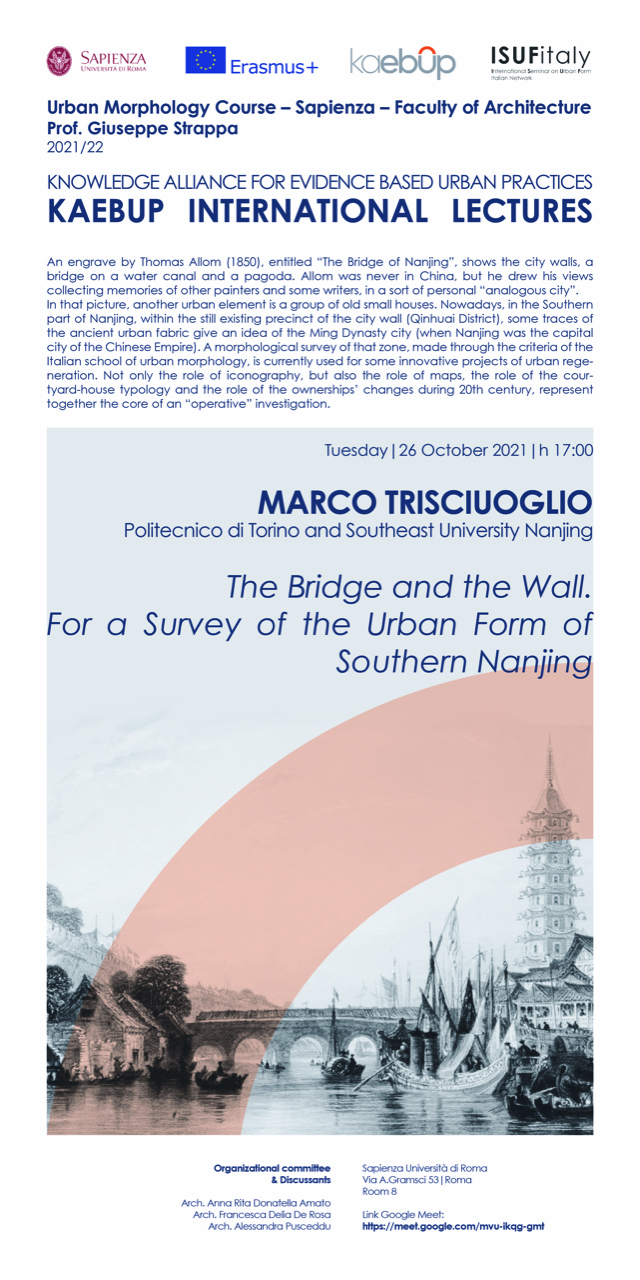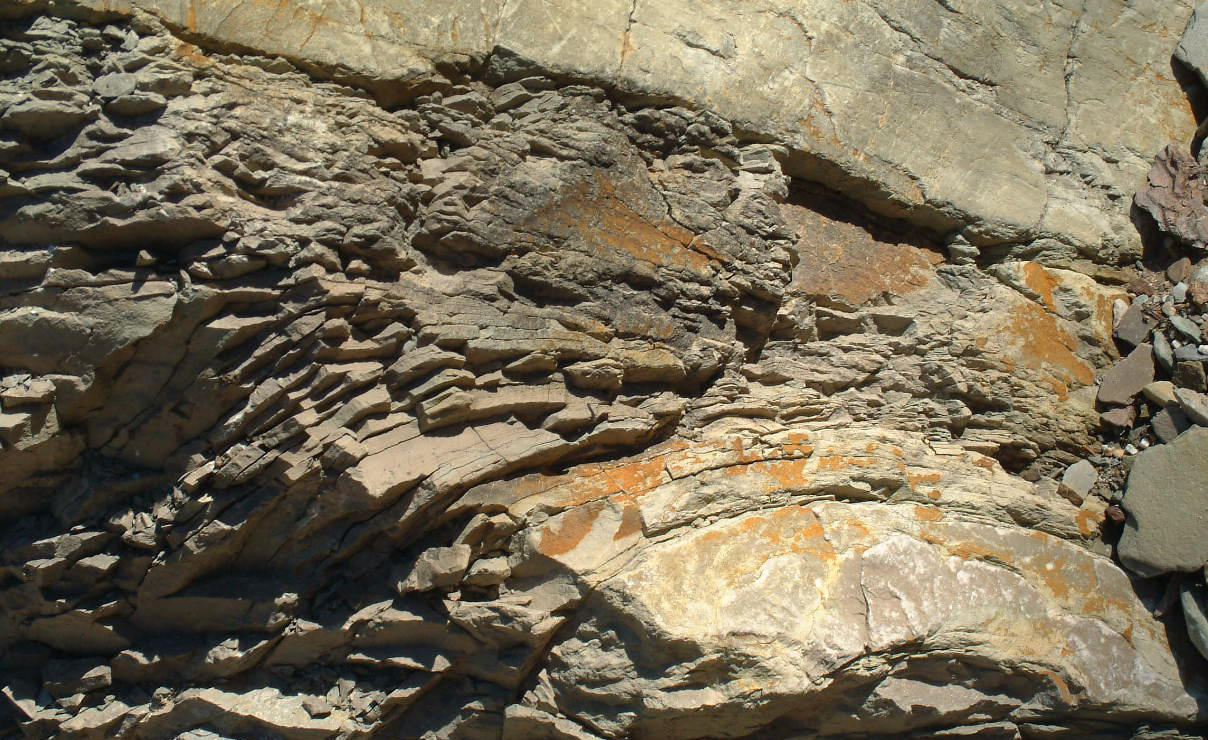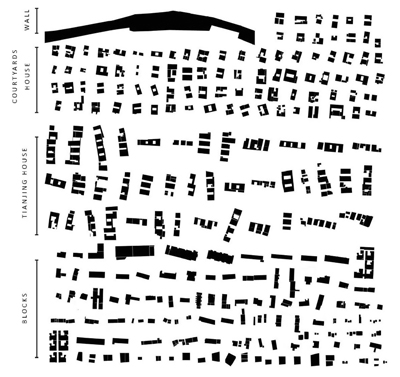KAEBUP INTERNATIONAL SEMINARY
Research, Pedagogy and Design in Urban Morphology.
January 27, 2022, 10.00 – 1.30 pm CET

KAEBUP INTERNATIONAL SEMINARY
Research, Pedagogy and Design in Urban Morphology.
January 27, 2022, 10.00 – 1.30 pm CET

———————————————————————-


Here are the schedule and the program of next year’s Urban Morphology course, which will be optional. Attendance to the course will be free. The course, taught in English, will provide 6 credits and will be open to all students of the Facult . It will also be open to all Erasmus students.
START OF COURSES: TUESDAY, OCTOBER 5 – h. 3-00 pm
VALLE GIULIA room V 8 (Aula Fiorentino)
FOR ANY INFORMATION, PLEASE CONTACT gstrappa@yahoo.com
——————————————————————————
URBAN MORPHOLOGY COURSE – 2021/2022
Valle Giulia – Room V8 – Tuesday – h. 15-19.30
prof. Giuseppe Strappa, arch. Anna Rita Donatella Amato, arch. Francesca De Rosa, arch. Huimin Ji, arch. Alessandra Pusceddu
OCTOBER
5 15.00 – A. Meaning and utility of Urban Morphology for the contemporary architecture.
17.00 – B. Paolo Carlotti: considerations on the relationship between Urban Morphology and Design Studio courses.
17.30 – C. Course organization. Presentation of the program. Student registration.
12 15.00 – A. Territory: notion, forming process and contemporary condition.
17.30 – B. Salaheddine Heffaf: The forming process of the Algerian territory
19 15.00 – A. Urban fabric: notion, forming process and contemporary condition.
17.30 – B. Ayşe Sema Kubat lecture: Morphogenetic survey on the transformation of a political center to a transportation hub: Taksim & Gezi Park, Istanbul. Discussion.
26 15.00 – A. Base building forming process and the notion of substratum
17.00 – B. Marco Trisciuoglio lecture: The Bridge and the Wall. For a Survey of the Urban Form of Southern Nanjing. Discussion.
NOVEMBER
2 Holiday.
9 Field Survey on base building topics.
16 15.00 – A. Special building forming process and modern examples.
17.30– B. Vitor Oliveira lecture: Morphological research in architecture.
18.30. classroom work/discussion (only for students who intend to deepen the topics of the course with practical exercises).
23 15.00 – A. The notion of architectural knotting and the transition to modernity.
17.30 – B :(Fiorentino Room) Renato Capozzi, Federica Visconti lecture: Definition of urban voids: a project for Padua. Discussion.
30 Field Survey on base building topics (collaboration: Annamaria Pandolfi).
DECEMBER
7 15.00 – Roman modern architecture. Discussion.
17,00 – B. Re-design exercises and classroom work(for students who intend to deepen the topics of the course with practical exercises).
14 15.00 – Short recap/summary of the course main topics (for the exam) and conclusions. Student opinions and suggestions.
Pre-examination.
http://www.giuseppestrappa.it/
————————————————— ———————————
prof. Giuseppe Strappa
arch. Anna Rita Donatella Amato
arch. Francesca De Rosa
arch. Huimin Ji
arch. Alessandra Pusceddu
GOALS
The course aims to teach a method of reading the built landscape through the knowledge of the forming processes common to urban fabrics and buildings. The basic notions of organism and process will be used to read the built landscape.
The main purpose of the typological study proposed by the course is the identification of the characters of the built environment and the recognition of the formation and transformation processes , having as ultimate goal the architectural design.
COURSE STRUCTURE
The course will consist of:
EXAMINATION
Students will be evaluated through an oral test.
The student will be free to choose one of the following forms of exam:
1. presentation of the work carried out during the course on one of the themes included in the program. The student’s work will be followed periodically by the teachers and may also contain a simple project proposal as an example of the theoretical study.
2. Discussion on one of the theoretical topics listed in the course program.
The students will also be free to present all the works they consider useful for evaluation.
COURSE SPECIFIC REFERENCE
The main chapters translated into English can be found on the teacher’s website (http://www.giuseppestrappa.it/) and are indicated below:
. G.Strappa, notes on base building, http://www.giuseppestrappa.it/?p=8400
. G. Strappa, learned language / everyday language, http://www.giuseppestrappa.it/?p=8340
. G. Strappa, The aggregation process and the form of the fabric, http://www.giuseppestrappa.it/?p=8380
. G. Strappa, Special nodal building, http://www.giuseppestrappa.it/?p=8159
. G. Strappa, Architectural knotting,. http://www.giuseppestrappa.it/?p=8414

Le città cinesi di oggi non sembrano paragonabili, nelle loro strade e nei loro edifici, con le città cinesi ancora esperibili nella prima metà del secolo XX, con i caratteri morfologici di lunga durata derivati dalla storia e chiaramente riconoscibili. La Nanchino di oggi, per come viene descritta nel romanzo di ZHU Wen Se non è amore vero, allora è spazzatura (什么 是 拉圾 ,什么 是 爱, 2004), è così lontana dalla Nanchino descritta da YE Zhaoyan in Nanchino 1937. Una storia d’amore (一九 三 七年 的 爱情, 1996), per non parlare della perdita oggi di quel senso degli spazi urbani e dei luoghi privati che si può ancora trovare leggendo le lettere di My Lady of the Chinese Courtyard, il romanzo epistolare di Elizabeth Cooper ambientato nel Jiangsu del 1914, o tuffandosi letteralmente nelle pagine caleidoscopiche del monumentale romanzo Il sogno della camera rossa (红楼梦), scritto secondo la tradizione da CAO Xueqin a metà XVIII secolo.
In effetti, l’esercizio di una più attenta comprensione delle transizioni di una città, dal carattere urbano che era proprio dei secoli delle dinastie Ming e Qing al carattere di una città ridisegnata durante la breve Repubblica Cinese, poi trasformato ancora nel carattere di una città sottoposta ai processi di modernizzazione durante il “balzo in avanti” sino alla metamorfosi ormai compiuta
nella metropoli complessa e “smart” dell’Asia di oggi, può essere utile per comprendere il terreno di gioco sul quale stanno decidendo il futuro di una città come Nanchino progettisti, urbanisti e stakeholders.