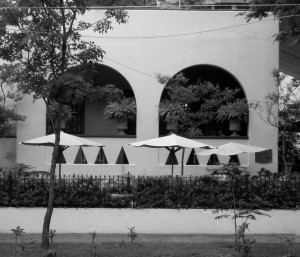Tag Archives: architettura
La ricerca plastica – La investigacion plastica
c
“Lo scheletro di cemento armato, composto dalla connessione di elementi lineari verticali e orizzontali (travi e pilastri) si è ormai consolidato nella pratica costruttiva corrente, reinterpretando l’approccio elastico, costruttivo e spaziale, tipico dell’area nordica europea.
Il cemento armato, però, possiede un potenziale, ancora poco impiegato nella pratica costruttiva, che possiamo definire “plastico-murario”, dove lo spazio è definito dalla collaborazione con la struttura che lo costruisce. Un’architettura formata da pareti, setti, scatole, elementi che costruiscono la struttura portante nello stesso momento in cui definiscono la distribuzione e la gerarchia spaziale.
Questo approccio costruttivo/spaziale è presente in alcune opere architettoniche contemporanee, ma in maniera più evidente e quantitativamente importante nell’architettura spagnola.”
“El esqueleto de hormigón armado, que consta de elementos lineales verticales y horizontales (vigas y pilares) de conexión ha sido bien establecido en la práctica de la construcción, reinterpretando el enfoque elástico, constructivo y espacial, típico del área nórdica europea.
El hormigón armado, sin embargo, tiene un potencial todavia poco utilizado en la práctica de la construcción, que puede ser llamado “plástico-muràrio”, donde el espacio está definido por la cooperación con la estructura que lo construye. Una arquitectura formada por paredes, tabiques, cajas, elementos que construyen la estructura de soporte en el mismo momento en el que definen la distribución y la jerarquía espacial.
Este enfoque constructivo/espacial está presente en algunas de las obras arquitectónicas contemporáneas, pero de una manera más evidente y cuantitativamente importante en la arquitectura española.”
NARKOMFIN TODAY
LA CITTA’ DELLA POLITICA – LA VILLE DE LA POLITIQUE – WORKSHOP INTERNAZIONALE
WORKSHOP INTERNAZIONALE
LA CITTA’ DELLA POLITICA – LA VILLE DE LA POLITIQUE
Il tema del rapporto tra istituzioni statali e città, che percorre l’intero corso di formazione delle grandi capitali nazionali, presenta oggi urgenze del tutto particolari per la il difficile rapporto tra cittadini e politica, per il ruolo simbolico che spesso questi luoghi hanno acquistato, per le nuove funzioni che vengono assegnate agli edifici destinati non solo al confronto delle idee ma anche alla loro diffusione.
Un caso esemplare è costituito dal Palazzo della Camera dei Deputati di Roma, nodo urbano irrisolto e oggetto di un concorso del 1967 il cui infelice esito ha contribuito a creare un clima di sfiducia nella capacità dell’architettura di interpretare e risolvere i problemi delle istituzioni. Questo tema è da anni oggetto di ricerca da parte del Laboratorio Lpa (Lettura e Progetto dell’Architettura) e del Dottorato Draco (Architettura e costruzione) della Sapienza. Poiché l’area di possibile espansione della Camera è costituita da un relitto urbano situato in pieno centro storico derivato dalle demolizioni operate da Arnaldo Brasini, il tema della trasformazione della Camera dei Deputati pone in realtà la questione, più generale, del metodo di intervento nei tessuti storici: problemi di lettura, di interpretazione critica, di sintesi architettonica di un processo di trasformazione in atto.
Altro caso esemplare dello stesso problema è il Palazzo dell’Assemblea Nazionale del Quebec, espressione dell’identità culturale e politica della vasta enclave canadese di cultura francese. Sorto alla fine del XIX secolo a diretto contatto col tessuto edilizio della città, l’edificio è stato progressivamente isolato dalla costruzione di nuovi complessi per le istituzioni che hanno distrutto il tessuto esistente. Si è venuta a formare, così, una città della politica avulsa dal contesto fisico (urbano e spaziale) in cui si trova. A questo problema dedicano attenzione e ricerche un gruppo di docenti dell’École d’Architecture dell’ Università di Laval, la più antica e importante del Quebec.
A questi due grandi temi di architettura (per molti versi complementari), nel quadro della collaborazione tra i due gruppi di studio italiano e canadese, è stato dedicato un primo workshop di progettazione al quale parteciperanno docenti, studenti e dottorandi italiani e canadesi, da svolgere a Roma, nella sede della Facoltà di Architettura – Spienza- dal 17 al 29 ottobre, e un secondo workshop che si svolgerà a Quebec City nel marzo del 2017.
ORGANIZZAZIONE SCIENTIFICA PAOLO CARLOTTI
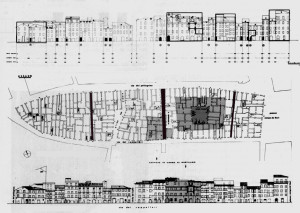
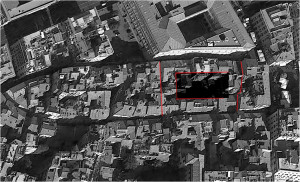
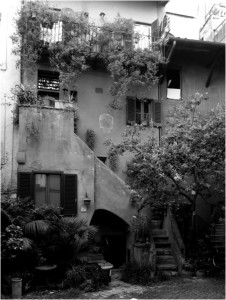
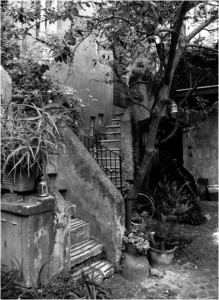
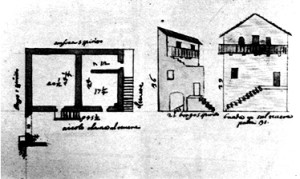
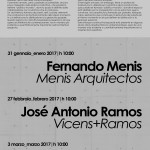
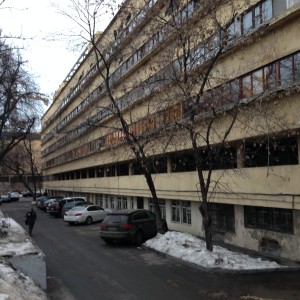
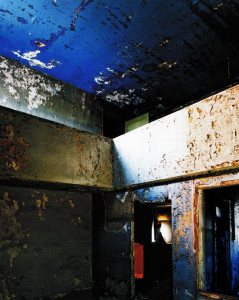
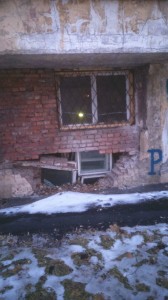
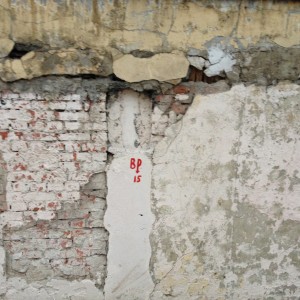
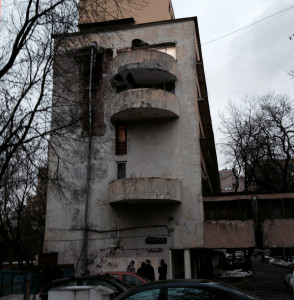
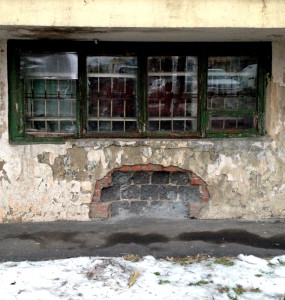
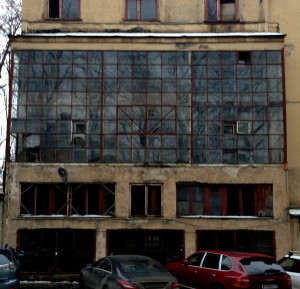
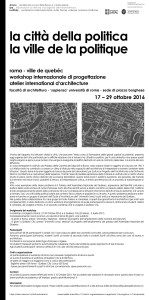
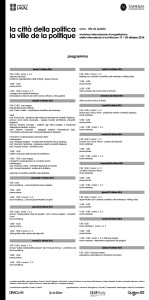 CLICHK TO ENLARGE
CLICHK TO ENLARGE