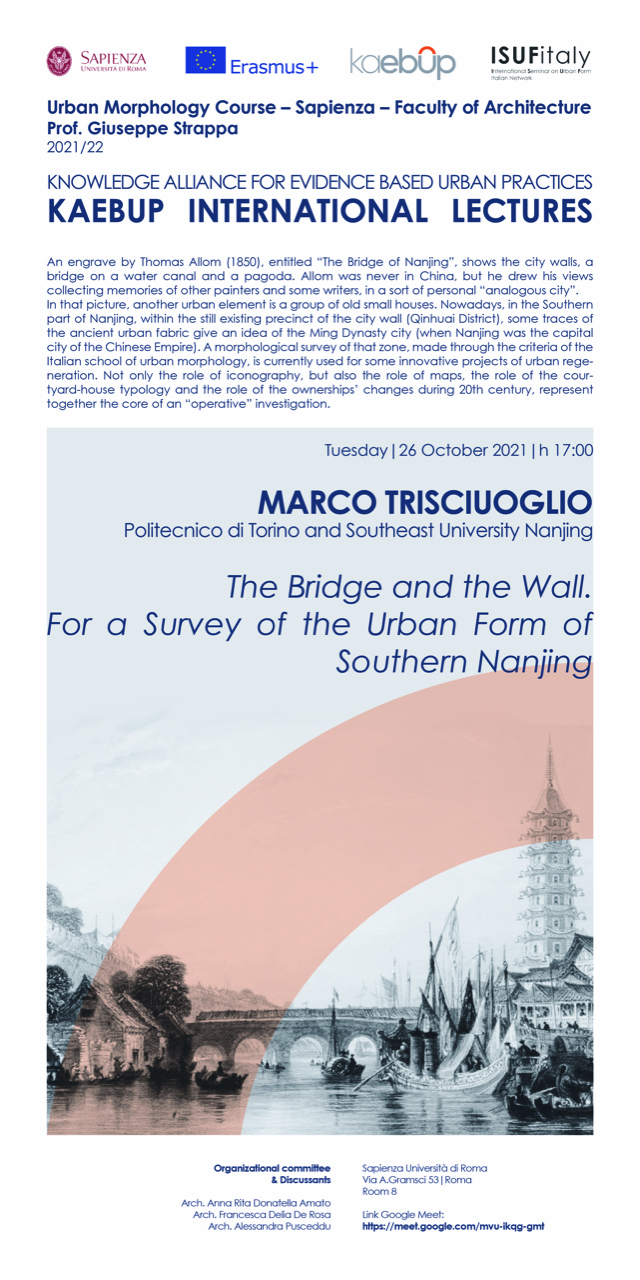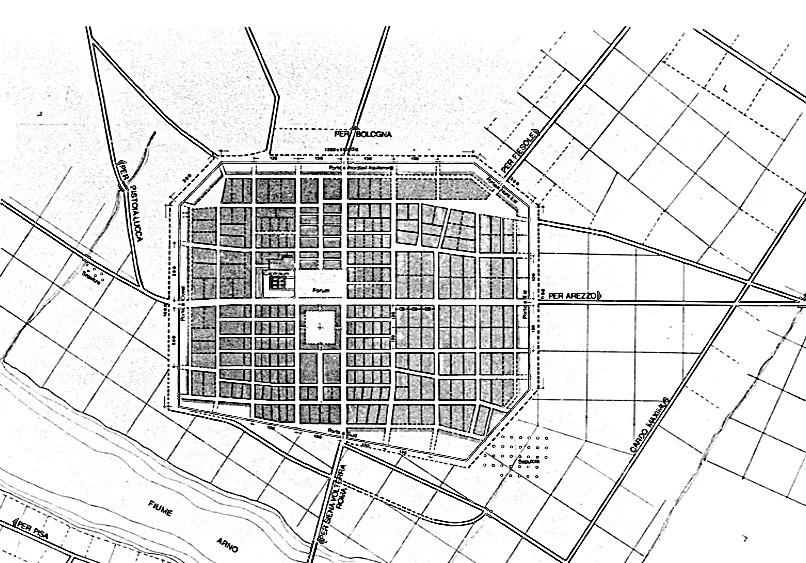
Gianfranco Caniggia – Lettura di Firenze Lezione al Politecnico Federale di Zurigo maggio 1984
VIDEO
https://tube.switch.ch/videos/yvPjurCptE
Published by

https://tube.switch.ch/videos/yvPjurCptE
Published by
in U+D Urbanform and Design n. 15 – 2021 (Italian and English text)
The tool of morphological analysis for architectural and urban composition should lead us to critically re-consider the contributions of Italian Schools which have used such a tool in different ways but with a common scientific intention: that of a general critical revision and epistemological re-foundation of the design culture. A revision that cannot fail to involve the thematic node of the relationship between architecture and city despite its phenomenological actualization, the question of typology as a non-univocal but essential component of morphological characterization, and the functional datum in the interpretative key of a physiology of urban and territorial contexts capable of guiding the design choice.
Thus contrasting a kind of temperance design on a cognitive basis to that of an architecture dictated by the functionalism of communication.
https://drive.google.com/file/d/1po9mICvcKphGBED3750sCBecwLi0Pe23/view?usp=sharing
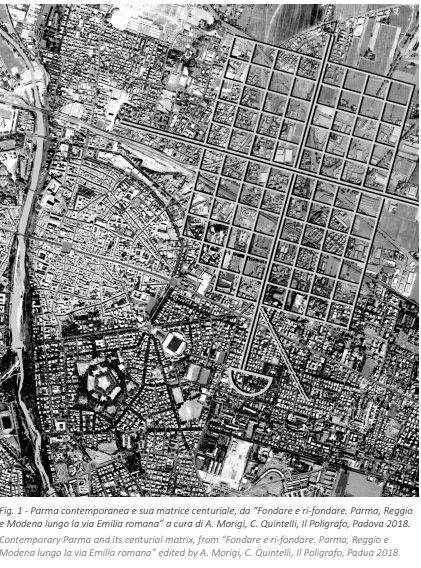
RENATO CAPOZZI / FEDERICA VISCONTI
FACOLTA’ DI ARCHITETTURA DI ROMA – SEDE DI VALLE GIULIA
AULA FIORENTINO
h. 3.30 pm CET – in attendance and online lecture
https://meet.google.com/mvu-ikqg-gmt
Padua is an extraordinary city of water, an island in the plain squeezed between the Bacchiglione and its branches, the Brenta and the city walls still visible today among casemates, bridges and pieces of nature. A city of mythical origins, which is shown today through its ancient, modern and contemporary wonders, obtaining the recognition of “Urbs picta” as a UNESCO World Heritage Site. The Scrovegni Chapel, the Eremitani Museum and Palazzo Zuckemann are concentrated within and on the edge of the Arena Gardens, defining an urban polarity that requires a reorganization of the museum, but above all a clarifying re-foundation of its urban form. As part of the DiArchitettura association workshop, we proposed an urban project that, with a few moves summarized in the title – points, lines, surfaces – would reconfigure the boundaries, internal connections and overall shape: a re-planning project that intervenes in the body of this part of the city, knowing it, but without giving up its necessary transformation. A system of poles, ‘mineral’ points and ‘natural’ surfaces that aspires to build a new urban insula dedicated to culture capable of representing Padua as a single great architecture.
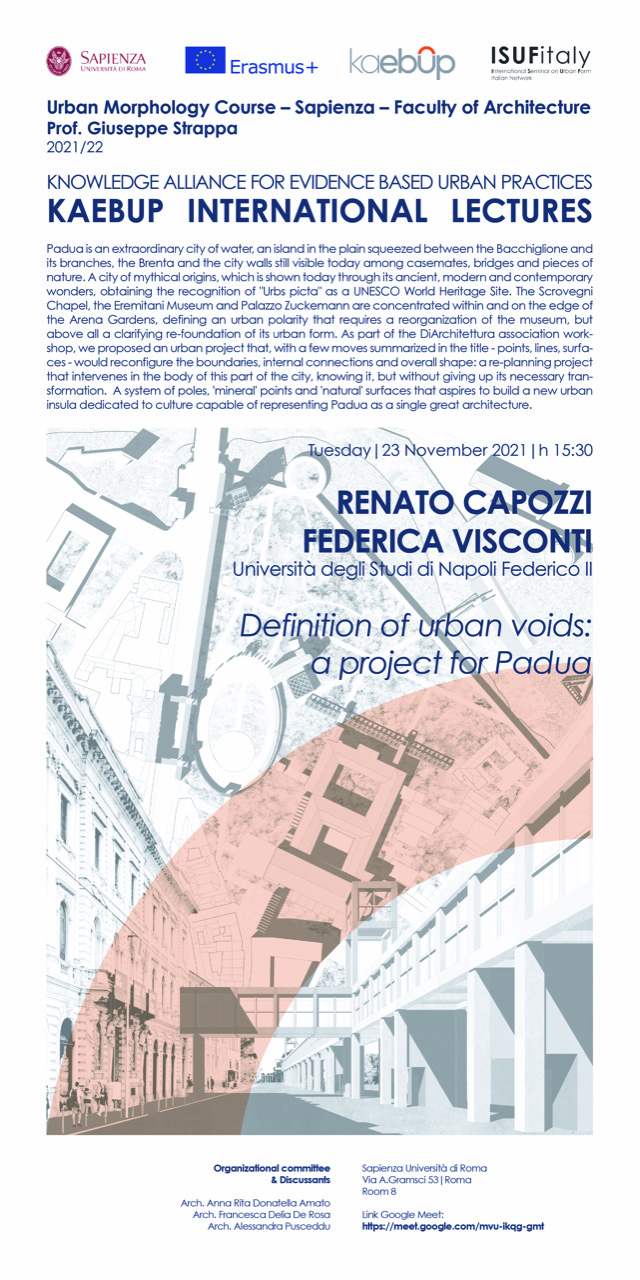
SAPIENZA – UNIVERSITY OF ROME
This lecture is in two parts. The first one proposes a morphological reading grounded on the town-plan concept. The concept is applied in the analysis of Lindo Vale, a 19thcentury street in the city of Porto, Portugal. The second describes how this morphological approach informs the design of a new house in Lindo Vale. It explicitly addresses a fundamental question of the relationship between analysis and design of the urban landscape: what to conserve and what to change? The specific nature of this building as a design response to a particular urban landscape is highlighted through a brief comparison with two other buildings designed by its authors in the city of Porto – one in a medieval street, the other in an early 20th century street.
TUESDAY 16 NOVEMBER 2021
Valle Giulia-Room V8 (Aula Fiorentino) -h. 5.30 pm CET https://meet.google.com/fmh-mosz-prn
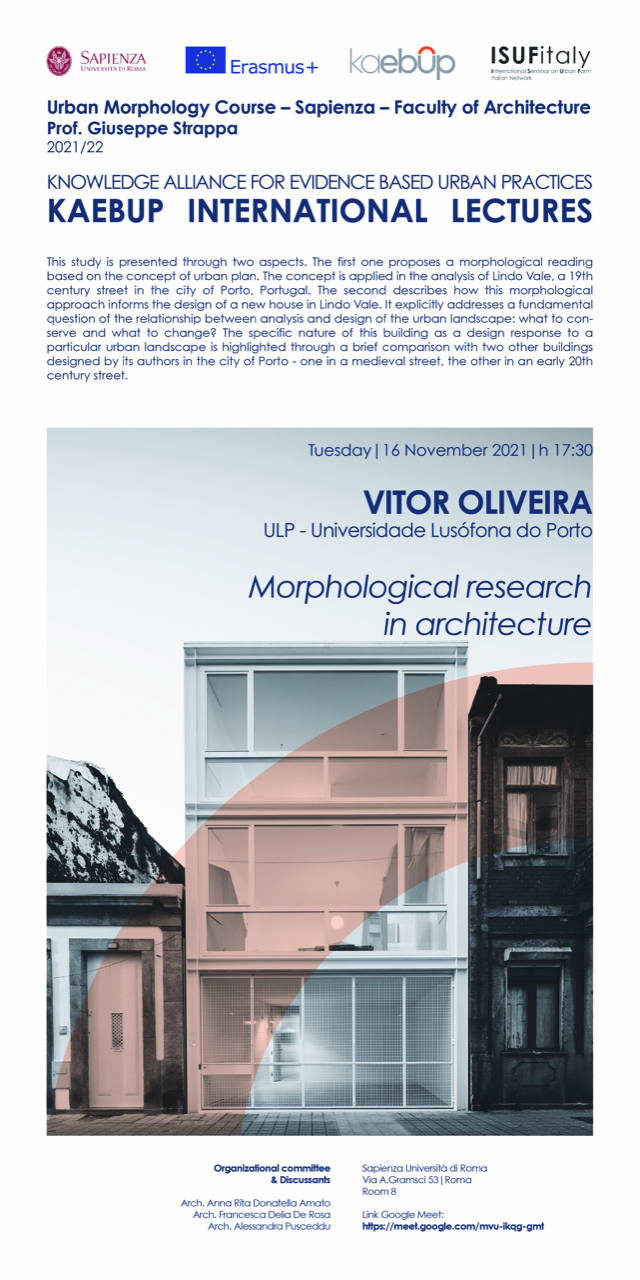
———————————————————————-
