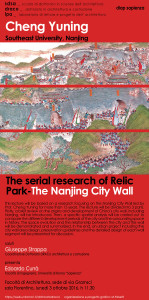Phd in Architecture and Construction (DRACO) – Director Prof. Giuseppe Strappa
Sapienza University, Rome – 2017/18
The PhD program in Architecture and Construction, aims at educating researchers who will be able to inquire into the entire disciplinary and phenomenological breadth leading architectural design and theorization to be embodies in built space, binding the ars aedificandi with the emerging needs of society.
These researchers will need to be able to reconstruct the links between design and building, recovering and reformulating the theorical-operational paradigms which have today lost much of their strength, bound to the invention of figuration, typology and urban morphology. The recovery of this fundamental knowledge will be carried out within a problematic field of highly innovative character, where the issues of the environmental crisis, the role of media, the recent urban transformations for the spectacularizationof the city, and the new technological resources all play a fundamental role.
During the last two decades, urban and architectural design have on one side grown closer to the historical-critical areas, on the other to urban planning, with further outreaches towards anthropology and sociology. The central problematic area it once occupied was therefore abandoned. In seeking new and broader openings towards bordering disciplinary areas, and in the attempt at creating multiple connections with other aspects of architecture, the practice of urban and architectural design has broadened its horizon, thus losing its specific density, which considerably suffered from this process. A number of problems of great relevance today remain unsolved, such as the question on how architectural composition, with its intrinsic statute regarding the figuration, building typology and urban morphology, are translated, through specific processes, into buildings.
The PhD program is articulated in such a way as to focus the students’ experiences on the theoretical-practical aspects of research. The ignition of individual critical awareness is considered the primary value, together with the continuing critical confrontation with the faculty’s inputs, and with the state of knowledge as it emerges from recent publications and contributions.
The entire range of issues included in the research program mirrors the research interests of the individual faculty members. It was deemed necessary to build the study and activity program on the basis of a single curriculum, with the intention of underscoring the natural disciplinary and operational extension of the scientific sector of urban and architectural design. The proposed curriculum thus responds to the double necessity of fundamental research and applied research, similar to what takes place in architecture, which given its double nature of practice and science requires skills extending to the entire cycle leading
from the theoretical formulation to the dialectic confrontation with reality. In this sense the curriculum covers the field with modalities and intents which are otherwise not available in our University’s educational offer, aiming at the education of experts and cultural operators which are widely requested both in the field of research and of public administration. The interaction between architectural theory, realization techniques, and social studies are aimed at interpreting the mutations occurring in the
contemporary cities, is likely to attract external subjects.
The curriculum’s organization is structured in order to offer students:
The participation in group research activities organized by the program’s faculty, aiming providing them an experience of teamwork in this field. Where possible, these activities are to be coordinated with research taking place withing the Department of Architecture and Design, in order to enhance a possible synergy between the students’ and the instructors’ goals The participation in one or more thematic lecture cycles held by faculty members of external guests, aimed at providing students with a plurality of different views on the methodology of research. These lectures, to be held on a weekly basis, are a constituent part of the students’ first-year coursework.
The participation in a reading seminar, dedicated to the study of some key texts indicated on the basis of each student’s research orientation. This activity is aimed at guiding students, during their first year, in a gradual approach to their individual research themes, allowing them to start the research work at the beginning of the second year. The seminar, which is concluded with a lecture and a paper by each student, is also useful to fine-tune scientific writing skills.
The first year fill therefore be balanced between group work and individual work. This initial training, which is coordinated by the PhD Board as a whole, is concluded by the indication of a thesis supervisor for each candidate, and the beginning of individual research work on the thesis. The supervisor’s role consists in supporting the candidates’ individual research throughout the thesis’s development, up until the dissertation’s defense.
The second and third year of activity is therefore dedicated to individual research, along the guidelines indicated by each supervisor. During each year candidates are asked to present the advancement of their research work to the PhD Board on three distinct occasions, tentatively in the months of February, June and October. Furthermore students can be involved, individually or in groups, in other research-oriented activities, such as seminars, design workshops or other activities taking
place within the Department of Architecture and Design.
All PhD candidates are invited to actively take part in the Department’s cultural activities, participating in conferences, congresses, exhibitions and other events. Furthermore, their participation in national and international scientific initiatives is warmly encouraged. Finally, students are encouraged in the production of scientific papers to support the construction of an adequate scientific curriculum.
Website : https://web.uniroma1.it/dottoratodraco/
PROVE DI AMMISSIONE (Admission tests)
Dottorato in architettura e costruzione 33ciclo
data esame scritto 8 settembre 2017, ore 9.00 aula 4, via Gramsci 53
data esame orale 18 settembre 2017
descrizione: I candidati dovranno svolgere una prova scritta elaborando una riflessione sui temi proposti dalla commissione. Particolare attenzione sarà richiesta per gli argomenti che riguardano la scienza e la pratica del costruire nel confronto dialettico con la realtà costruita. I candidati potranno corredare il testo con elaborati grafici.
I risultati saranno affissi presso la sede del dottorato a via Gramsci 53 dal 12.09.2017
e pubblicati sul sito del dipartimento
prova orale: ore 9.00 aula 6 via Gramsci 53
descrizione: I candidati dovranno sostenere un colloquio di approfondimento delle tematiche affrontate nella prova scritta, sul proprio curriculum e su una proposta di ricerca
I risultati saranno affissi presso la sede del dottorato a via Gramsci 53 dal 20.09.2017 e pubblicati sul sito del dipartimento
Segreteria: Rossella Laliscia
email: gstrappa@yahoo.it
rossella.laliscia@uniroma1.it
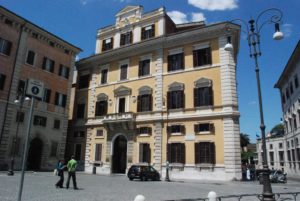
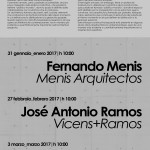
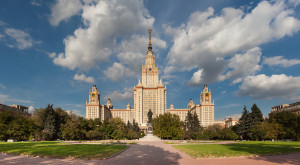
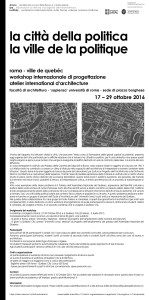
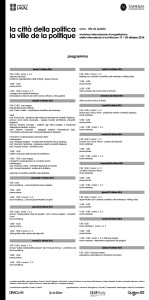 CLICHK TO ENLARGE
CLICHK TO ENLARGE