in Urban Morphology, vol.24,2, 2020.
UM DEF ASSEMBL. rev. Bowen 2019 – Copia – Copia
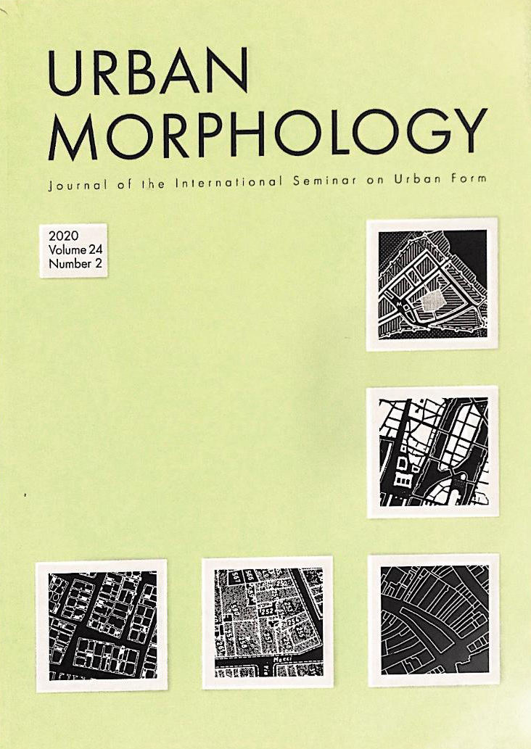
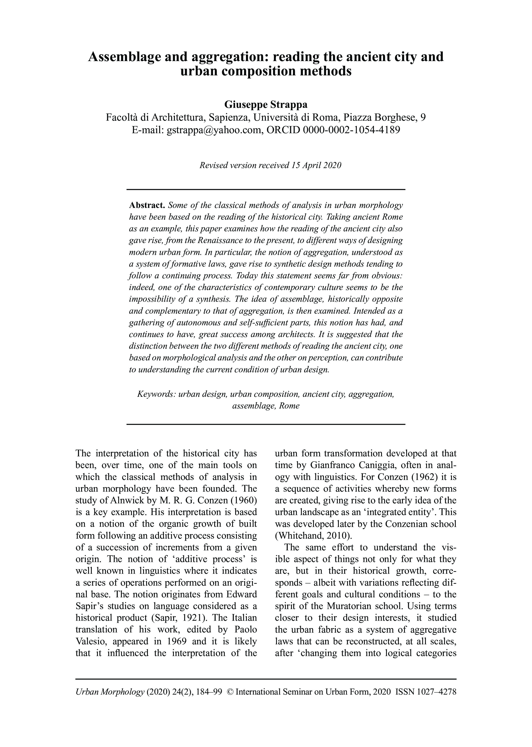
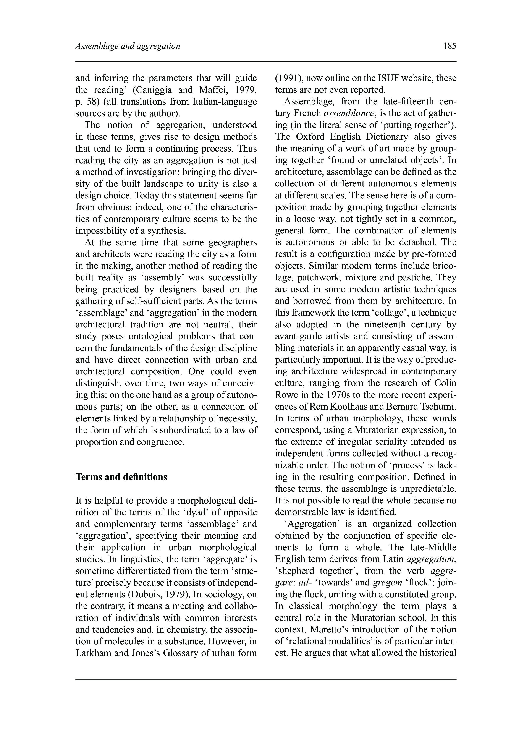
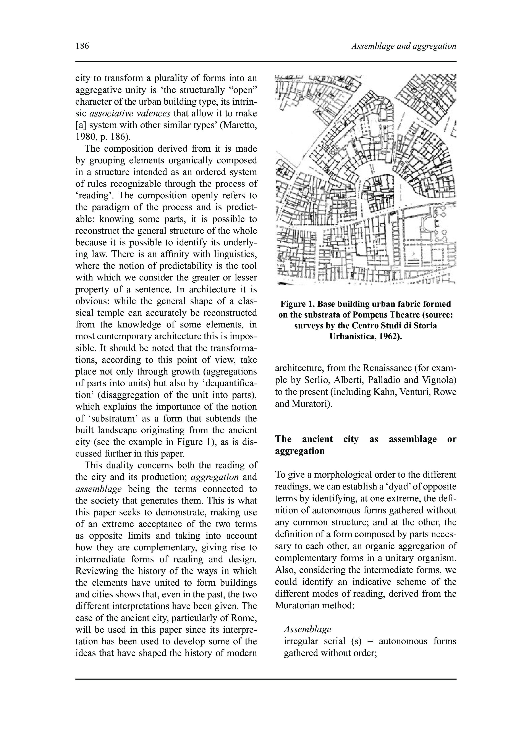
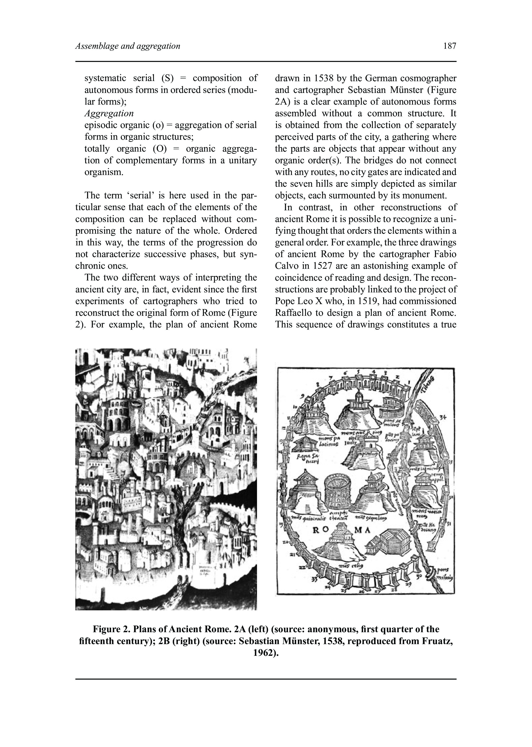
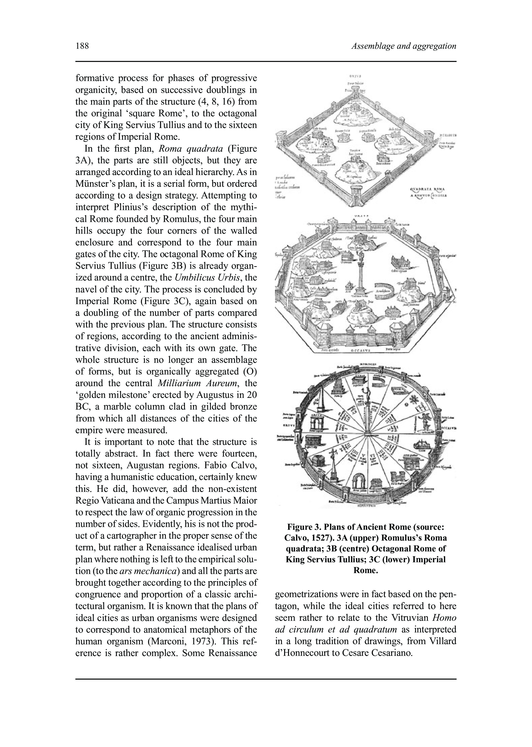
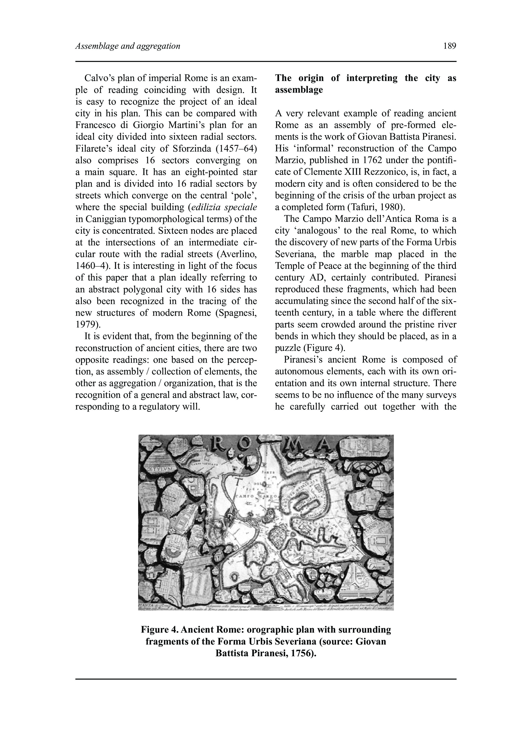
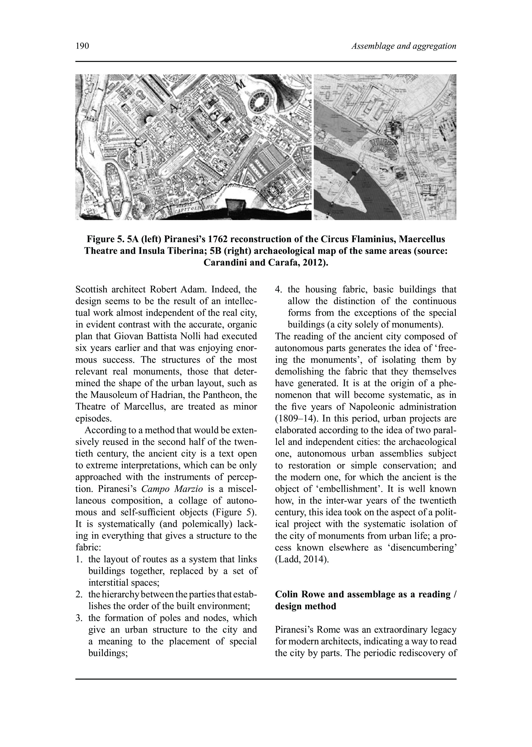
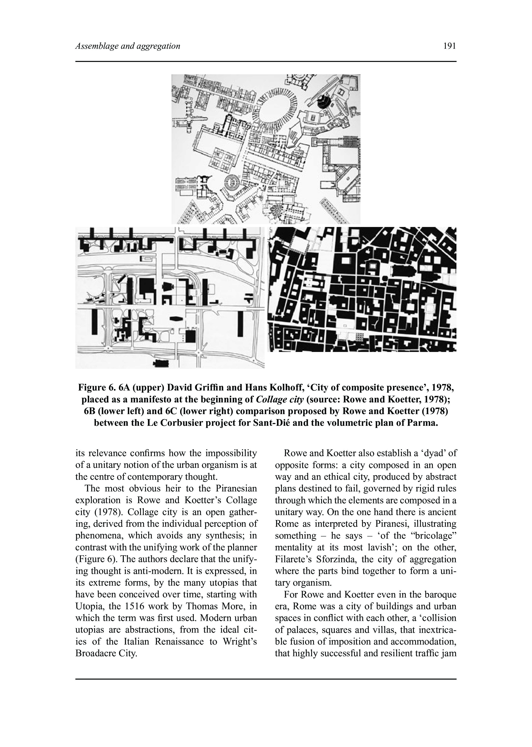
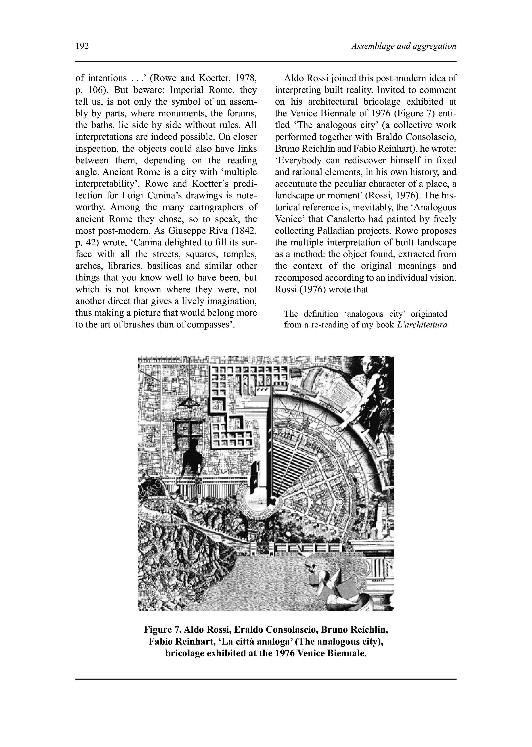
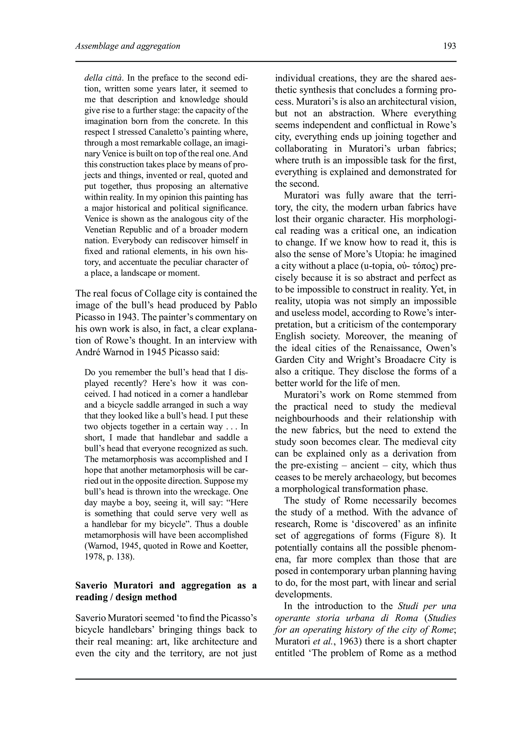
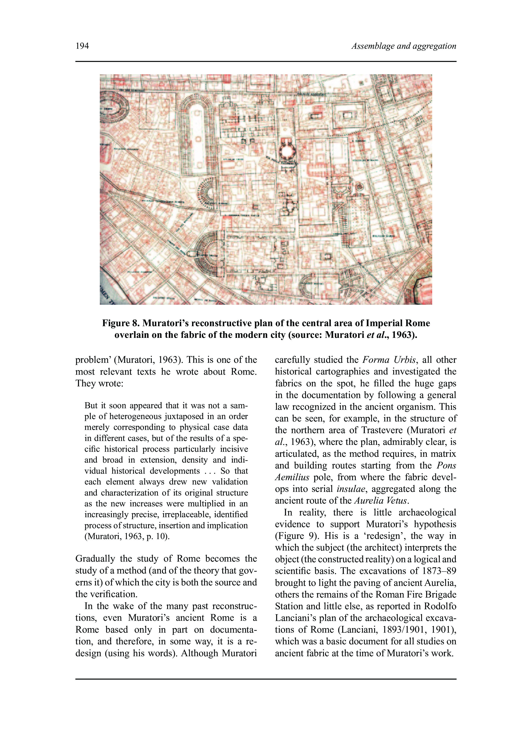
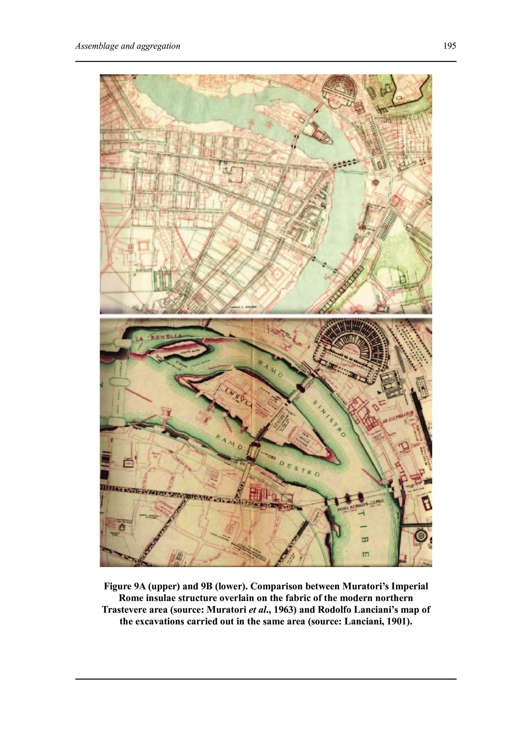
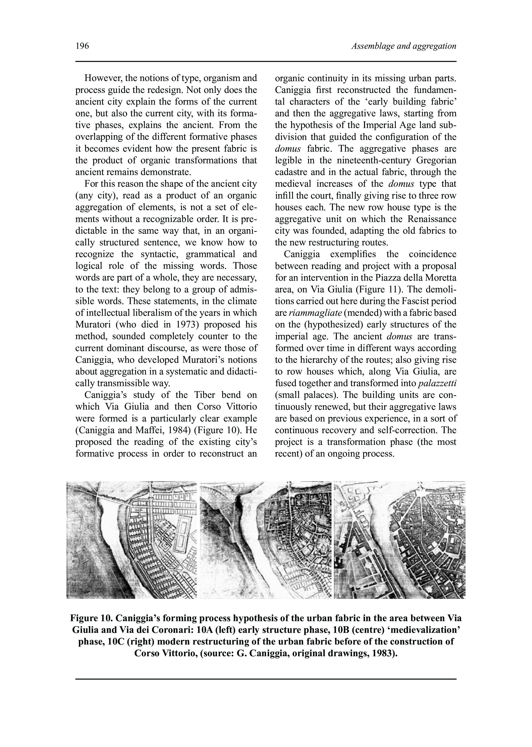
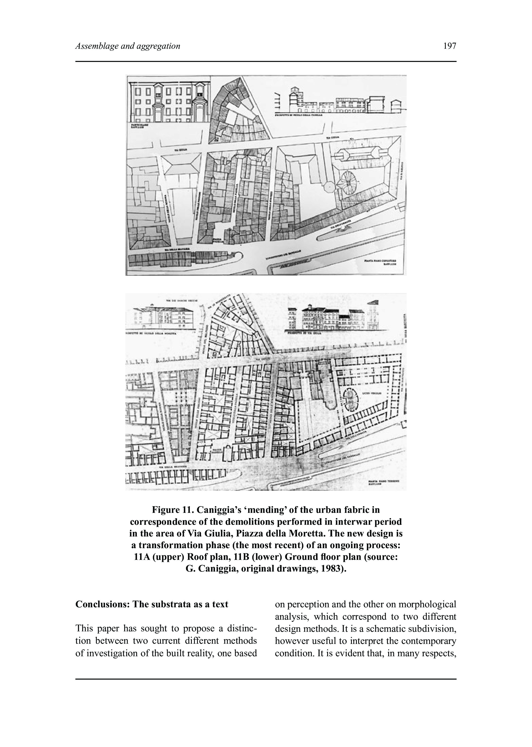
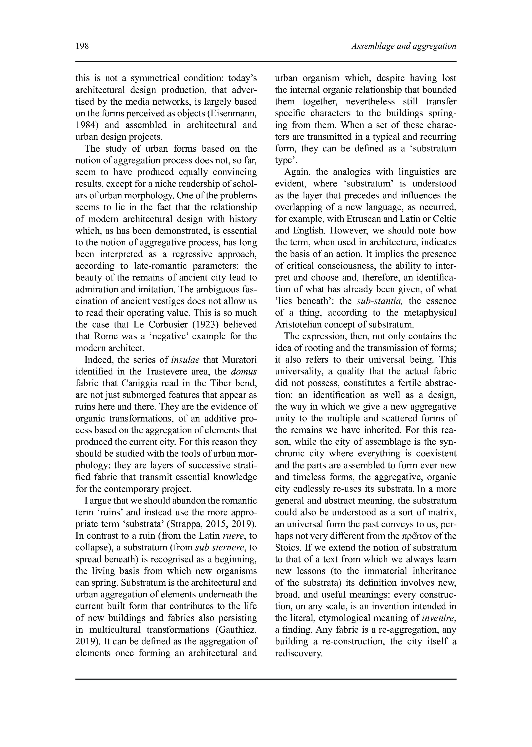
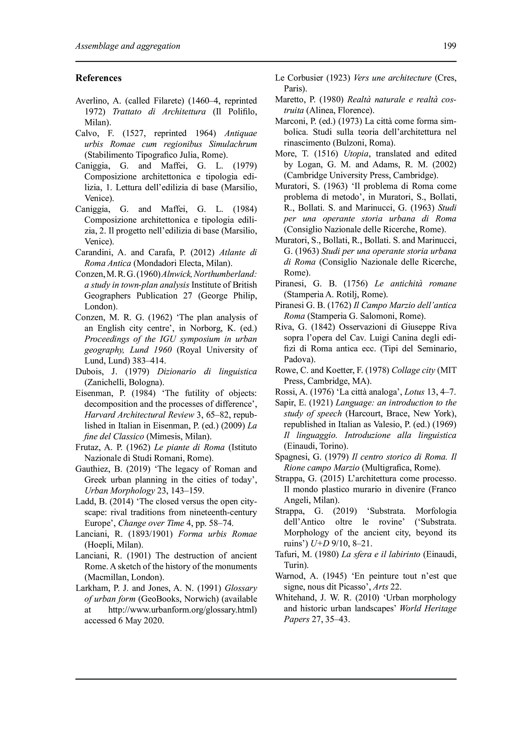
G. Strappa – Il significato della lezione di Gianfranco Caniggia per il progetto contemporaneo
Conferenza in occasione della giornata di studio su G. Caniggia organizzata presso la Facoltà di Architettura di Roma il 3 maggio 2022
Video di Francesca De Rosa
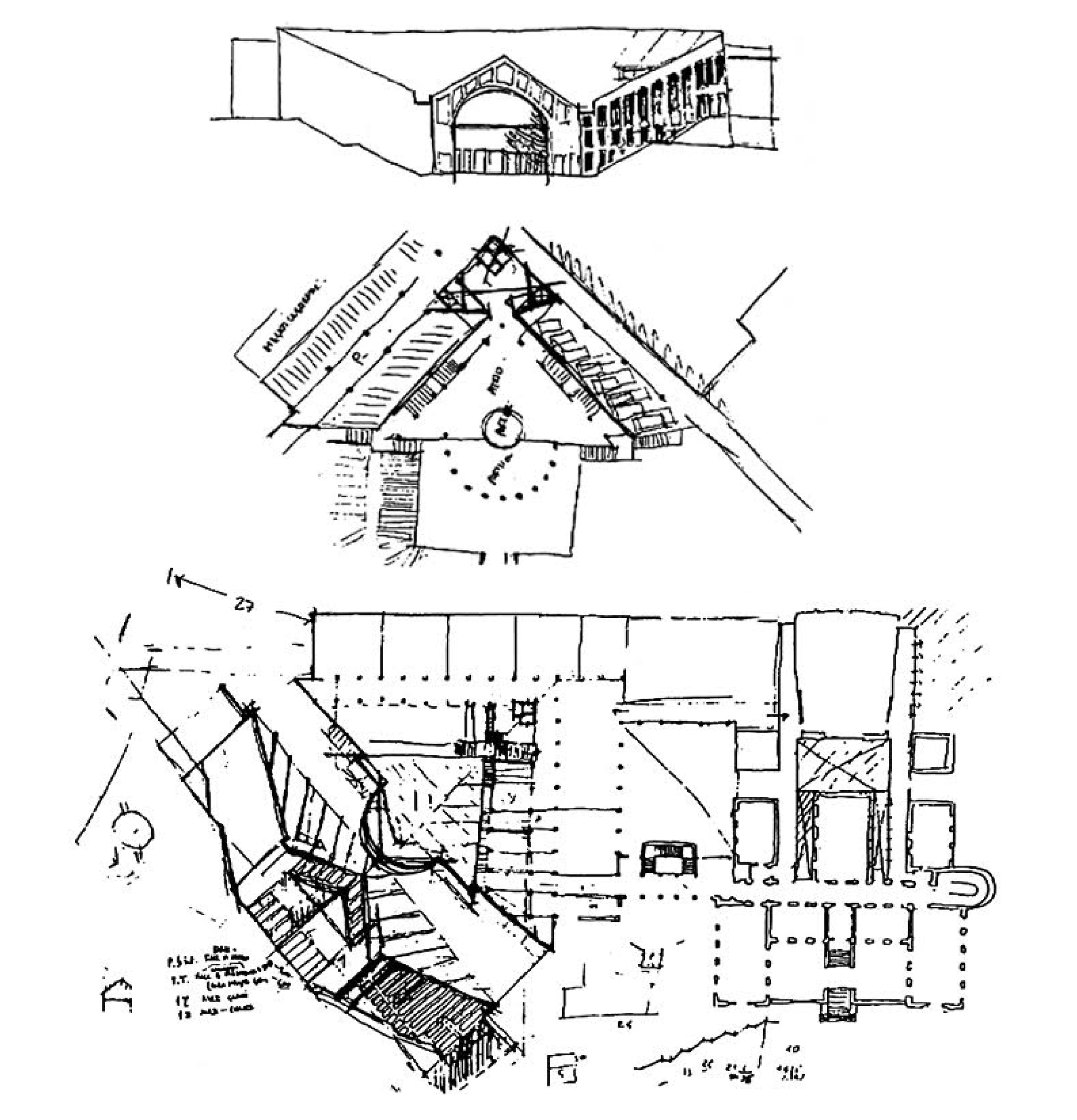
Sapienza – Università di Roma
Aula Magna della sede di Valle Giulia – Martedì 3 maggio – ore 9.00
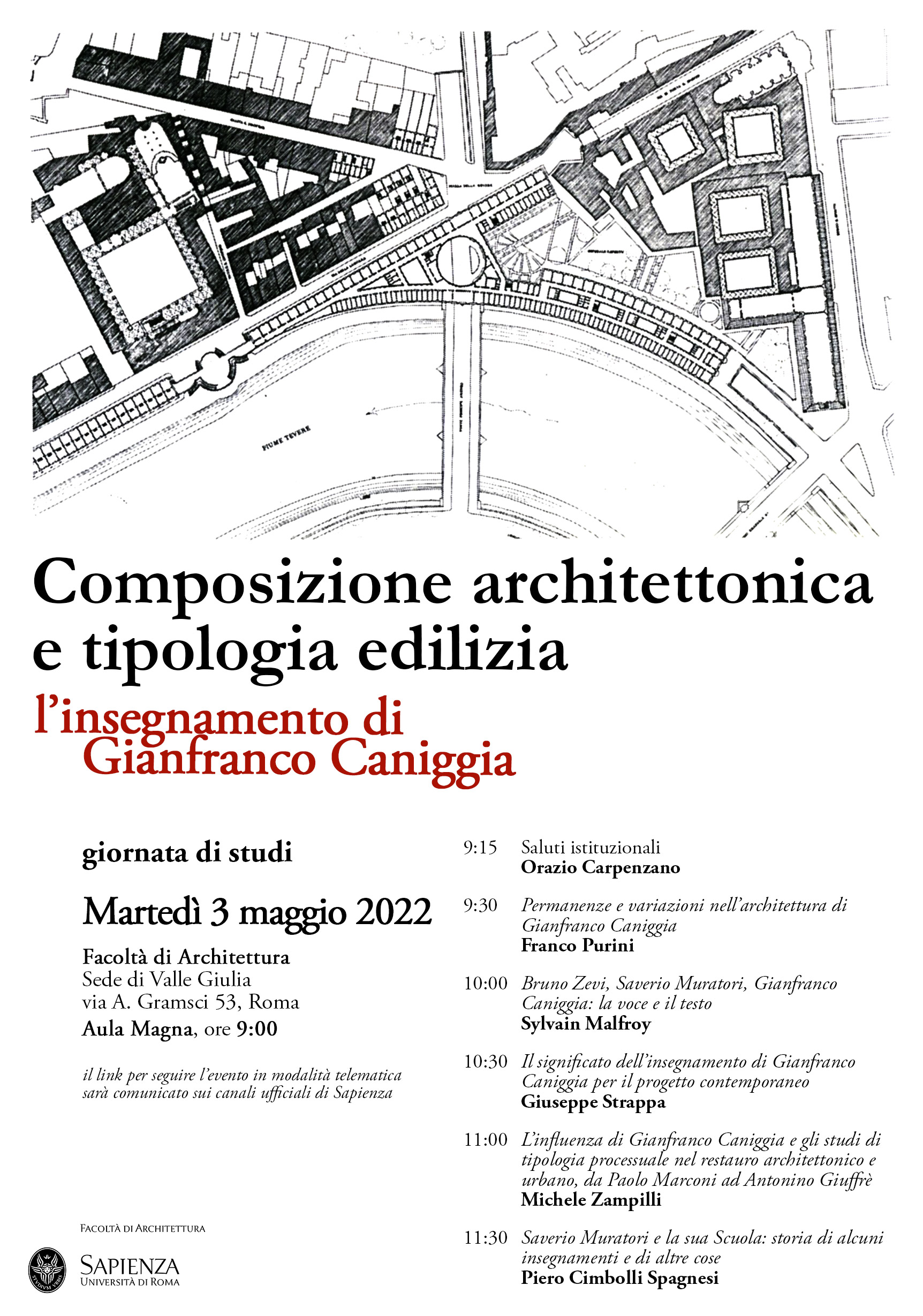
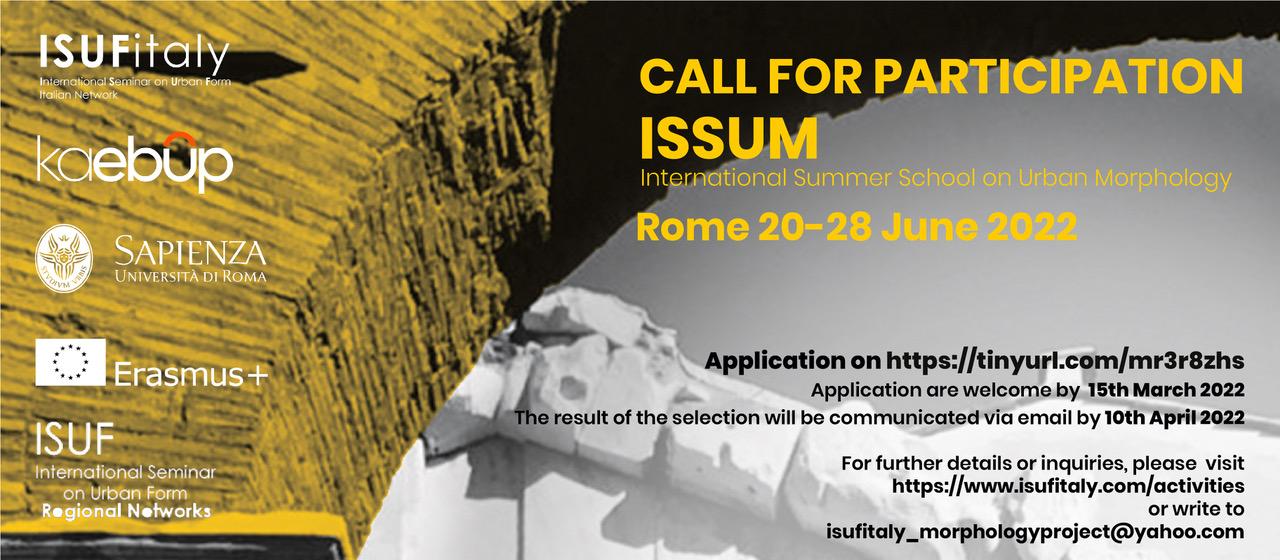
The goal will be achieved through
Lectures intended to cover the theoretical part of the school’s teaching.
They will be held by:
• Isufitaly teachers giving lectures to introduce the students to the local UM methods (Italian-processual school).
• Guest teachers giving lectures on their research methods in UM.
• Guest professionals to give lectures on their design experience linked to the study of urban form.
Field surveys, organized by host teachers, will guide the students in practical urban analysis. The team of teachers will also provide the basic cartography helpful in reading the various case studies.
Studio activities, intended as reading exercises and practical drawings concerning the selected urban fabrics. They will also involve some hints on the architectural design related to the fabric studied. The students’ work will be discussed with the contribution of the host teachers, including local academics and professionals.
Minimum Requirements for the application are:
• 4th-year Architecture or Urban Planning student
• Some experience in urban form studies
To apply, interested students are required to send:
• name and surname
• date of birth, place of residence and nationality, email address
• a brief academic and professional CV and a motivation letter (maximum 4000 characters in all) containing all data considered useful for the evaluation (schools, universities and post-graduate courses attended, professional experiences, publications, etc. )
isufitaly_morphologyproject@yahoo.com
To support the dissemination of UM studies, Isuf will provide a grant to an African Student.
A final dinner will be organized on the 28th in a nearby restaurant (included in the fee). The fee does not include accommodation costs and the optional tour which will be organized on Sunday 26th of June.
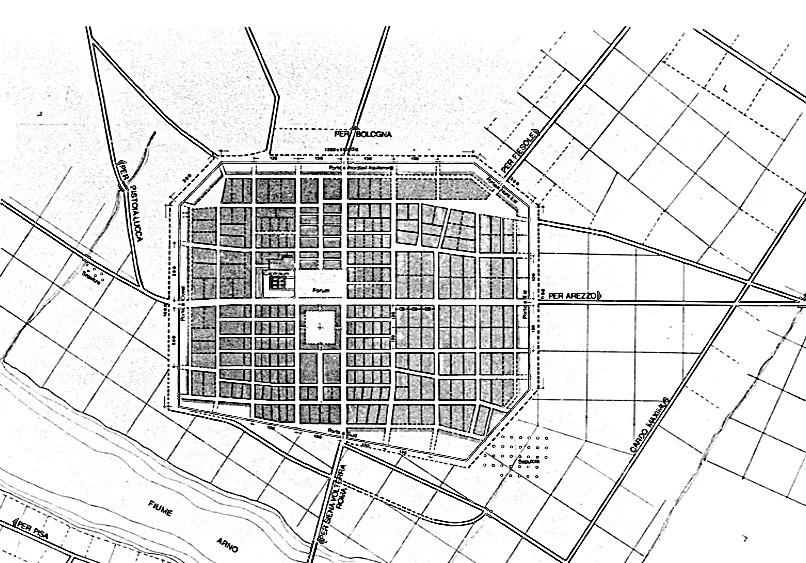
https://tube.switch.ch/videos/yvPjurCptE
Published by