UNIVERSITY SAPIENZA , ROME – DISIGN STUDIO 2 – A.Y. 2019/20 – PROF. PAOLO CARLOTTI
Prof. Giuseppe Strappa
Lecture
Weight and Lightness in Architecture
link:
atd-fxoz-xck (2020-04-29 at 02:41 GMT-7)
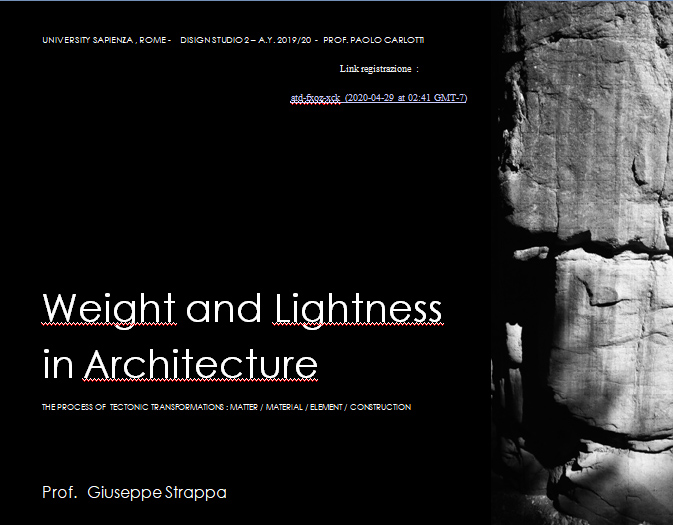
Lecture
link:
atd-fxoz-xck (2020-04-29 at 02:41 GMT-7)

intervista di Valerio Lento
Il Covid-19 ha cambiato abitudini e stili di vita di ognuno di noi, e adesso urge un ripensamento degli spazi urbani, sociali e domestici in vista della convivenza con il virus. La parola agli architetti
————————————————————————–
«L’eccesso è sempre portatore di conoscenza. La crisi pandemica è stata una tragedia, ma ci ha offerto un’opportunità irripetibile: poter vedere con i nostri occhi le grandi città libere dal traffico, dallo smog e dal turismo di massa, che molti considerano una risorsa ma che è fonte di seri problemi ambientali e sociali. Guardando il lato positivo, potremmo dire che la quarantena è stata un laboratorio per una concezione futura della città, per un cambiamento antropologico nel modo di percepirla».
Le considerazioni dell’architetto Giuseppe Strappa, docente all’Università La Sapienza di Roma, prefigurano un immediato futuro ancora ben saldo entro le invisibili mura delle nostre città: nessuna fuga in campagna, dunque, ma un ripensamento necessario degli spazi e degli stili di vita cittadini. Idea condivisa dal professor Antonello Stella, anch’egli docente di Progettazione all’Università degli Studi di Ferrara: «Trovo che ci sia molta retorica in questo momento da parte di illustri colleghi. Parlare di ripopolamento delle campagne, come anche di ridimensionare il trasporto pubblico nelle metropoli, non è realistico, e non è giustificabile addurre come scusa l’intento di voler scoraggiare i contagi. Ho sentito paventare ipotesi come questa, ma vi immaginate cosa vorrebbe dire per una città come Roma, che ha già un sistema di trasporto pubblico deficitario, ridurre ancora di più le corse dei mezzi? No, la Storia ci insegna che la soluzione non è mai quella di arretrare di fronte alle crisi. Le città metabolizzeranno una nuova normalità che sarà frutto dell‘emergenza vissuta, e per fare questo occorrerà concentrarsi su problemi concreti: uno su tutti, quello di investire in modo massiccio e a livello strutturale nell’impianto sanitario e nelle strutture ospedaliere, che si sono dimostrate inadeguate ad arginare la pandemia. Questa è una responsabilità di architetti, ingegneri ma soprattutto è una responsabilità politica».
La riflessione del professor Stella poggia su esempi concreti: «In ambito sanitario, sarebbe opportuno progettare una rete di accoglienza e di soccorso composta da strutture temporanee ma a carattere permanente, cioè pensate e progettate per far fronte a situazioni straordinarie e a casi di emergenza ma sempre pronte all’uso. Altrettanto importante sarà decidere come riorganizzare a livello di spazio e di strutture le residenze sanitarie assistenziali (RSA), che in questa triste vicenda sono diventate dei veri e propri focolai dell’epidemia. Quello che conta adesso è andare al cuore del problema, non vagheggiare prospettive di idilli bucolici che alla fine sono solo appannaggio di un’élite».
La polemica, che vede entrambi i professori concordi, si scaglia contro la cosiddetta “architettura del lusso”, costosa e quindi riservata a un pubblico ristretto: «oggi non abbiamo bisogno di un “Bosco verticale” (due palazzi residenziali a torre progettati dallo Studio Boeri nel Centro direzionale di Milano) accessibile soltanto a super ricchi – asserisce amareggiato il professor Stella – e non abbiamo bisogno di un’architettura fatta di spot pubblicitari, che ci propone un’idea sublimata di modello di sviluppo sostenibile, che poi il cittadino comune non può permettersi. È una proposta capitalista che mira a un grande ritorno economico e a un fin troppo modesto miglioramento della vita». Per il professor Strappa vi è l’esigenza di pensare ad un’architettura «non povera, ma parsimoniosa, fruibile dall’uomo comune e consapevole della limitatezza delle risorse disponibili. La strada della sostenibilità ambientale è l’unica via percorribile ormai, anche perché l’inquinamento agevola la diffusione del virus, ma servono progetti per tutti, non per pochi».
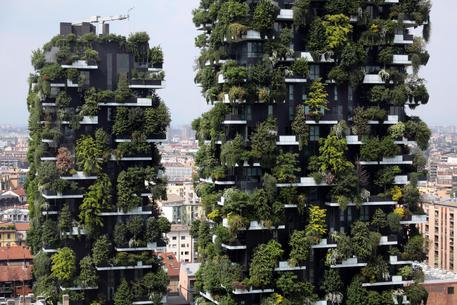
Parte integrante delle città sono le case dei cittadini, passate in breve tempo da zone franche e luoghi di ristoro dal frenetico andirivieni giornaliero, a centro nevralgico di tutti gli affari, privati e professionali: «In questi due mesi di quarantena abbiamo riscoperto la concezione antica e medievale di casa-bottega – spiega il professor Strappa – quando l’abitazione era suddivisa in due aree: una destinata alle pubbliche funzioni a contatto con la strada e un’altra, generalmente collocata al piano superiore, adibita a dimora privata. Nel mondo antico la casa era un luogo di aggregazione sociale e la netta distinzione fisica tra dimensione personale e pubblica non era concepita. È incredibile averla riscoperta oggi, in un’epoca di massima contrapposizione. I risultati a mio parere sono stati apprezzabili: in passato criticavo lo smart working perché ritenevo che togliesse all’individuo la propria socialità quotidiana. Ora mi sono reso conto che apre delle possibilità interessanti per il futuro: penso che potrebbe portare vantaggi da un punto di vista ambientale perché avrà l’effetto di decongestionare il traffico cittadino, ma credo che benefici si avranno anche sotto il profilo della vita civile, perché gli abitanti potranno condurre dei ritmi di vita meno convulsi e, proprio per il fatto di trascorrere molto tempo in casa, potrebbero essere maggiormente indotti a uscire e a condividere lo spazio urbano con una partecipazione più autentica e spontanea».
Dei benefici derivanti dal telelavoro è convinto anche il professor Stella, testimone di un cambiamento già in atto nel suo ateneo: «Questo metodo lavorativo ibrido, basato su una turnazione tra lavoro in ufficio e lavoro da casa, può davvero migliorare la qualità della vita di molte persone. Nella mia università ne siamo convinti al punto che per il prossimo anno accademico il rettore ha già annunciato l’implementazione di questo modello, garantendo quindi un sistema di istruzione quasi interamente telematico, che permetterà anche a studenti di altre parti d’Italia di poter seguire i corsi. Solo pochi mesi fa questo metodo era praticato dalle università telematiche, da tutti considerate atenei di “serie b” perché negavano allo studente un apprendimento diretto e, si presumeva, più interattivo. Ecco un’altra convinzione secolare travolta da pochi mesi di pandemia».
Del resto l’eccesso è sempre portatore di conoscenza.
Sapienza. Rome University
online lecture – April 29th – h. 11.30 am
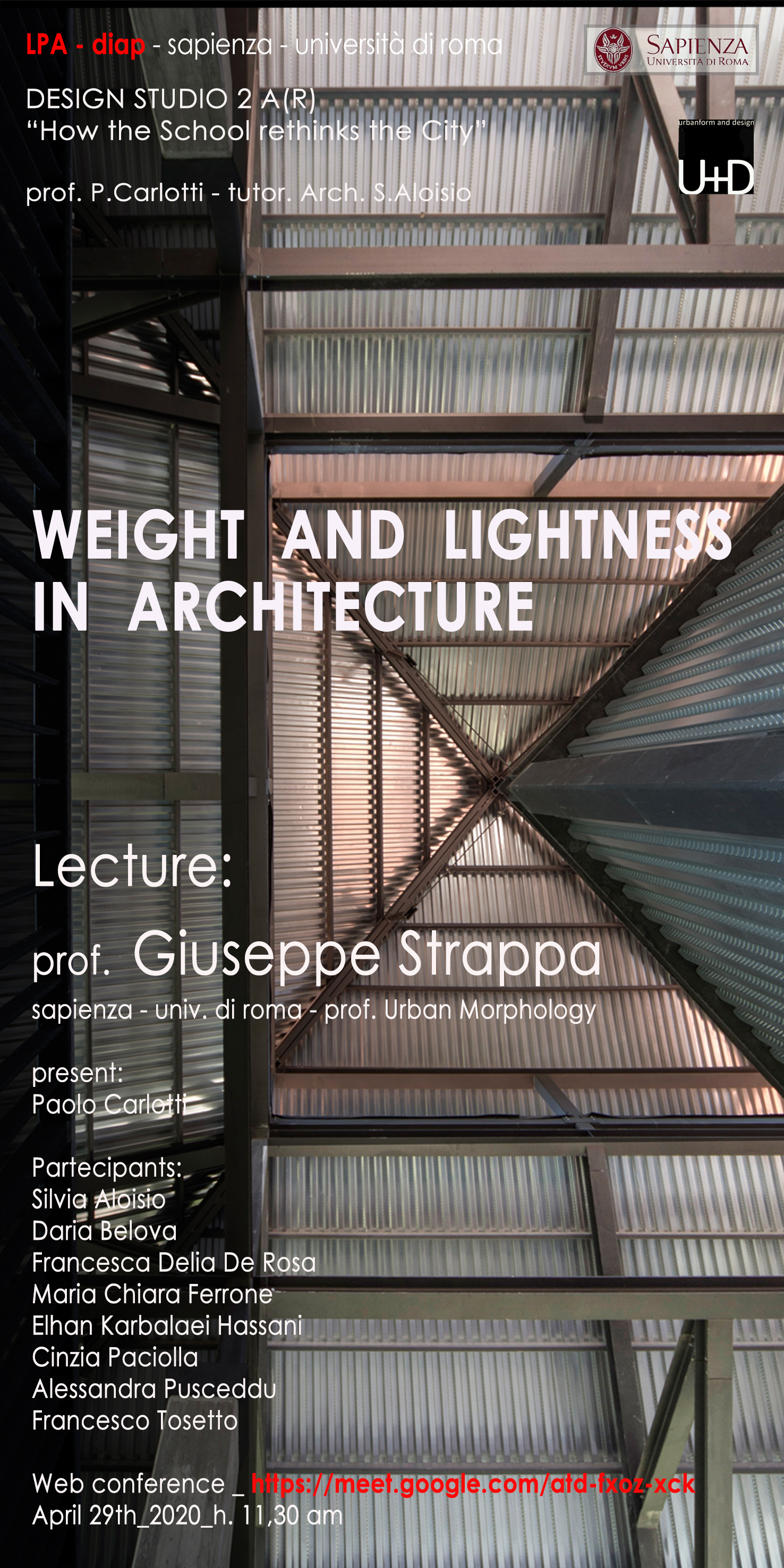
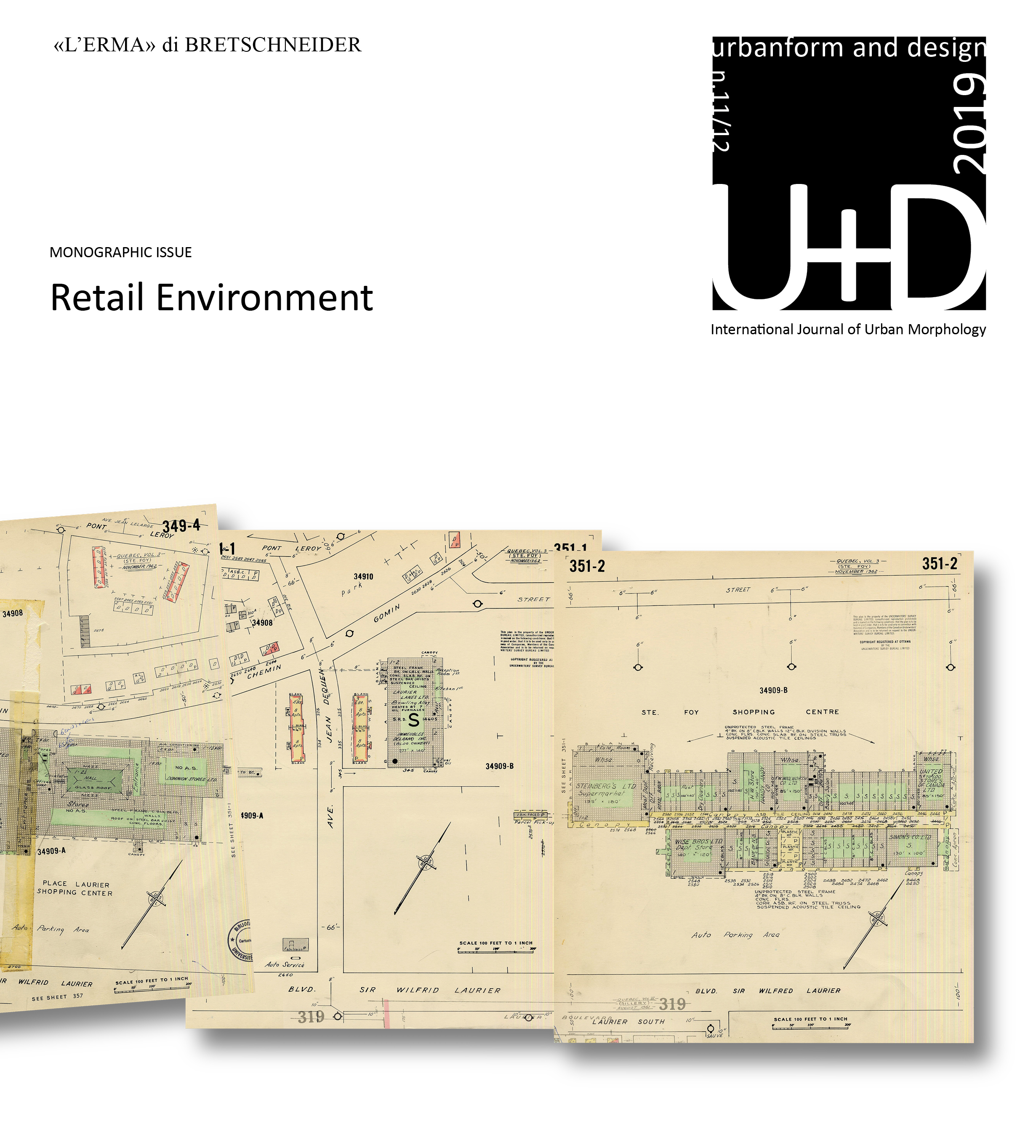 RETAIL SPACE AND FORM OF THE CITIES
RETAIL SPACE AND FORM OF THE CITIES
(U+D 11/12 EDITORIAL) https://www.urbanform.it/
Giuseppe Strappa
This issue of U + D marks a transformation in the life of our journal which, in some issues, will be organized around a single theme. Publishing monographic numbers is a problem that has been discussed for some time by the editorial board, not hiding the difficulties of the operation, but also considering that, as in any organic structure, even an “editorial body” must be continuously transformed, adapting to new conditions.
Taking into account the cultural context in which the editorial work takes place, which is that of a permanent condition of crisis, a monographic issue cannot simply be the assembly of a set of related subjects. In our opinion, it must be an “organic” aggregation, in fact, of collaborating and complementary texts, accepting contradictions and discontinuities, of course, but also establishing a clear interpretative line with respect to which the editor and editorial board indicate some basic choices and over which they have the responsibility.
This issue therefore deals with a single theme, and not an insignificant one, if it is true that the “retail environment” is one of the physical and ideal centers around which the transformation of the contemporary metropolis revolves. A theme, however, on which the architects have practiced sufficiently in terms of contemporary aesthetics but which, strangely, remains little investigated in its structural terms
We chose this theme because it brings us down to earth.
In the metropolis of the confusion of languages which, in every continent, expands and explodes into fragments, the immaterial seems to take over from reality and the virtual from the materiality of urban landscapes.
The very notion of the city as space inhabited (from the Latin habitare – habere, to possess) where the citizen, in the etymological sense of the term, “owns” the places and shares them in civil life, seems now lost. Network landscapes seem to detach themselves from real forms, from physical places: the mental image of a commercial distribution chain, of the links that bind the places of sale, now appears to be a conventional representation like icons on a computer screen.
The prophecy of Bill Gates seems to have come true. He who had promised the advent of a new man, free from all affiliation, telematic, who can be “here and there and in every possible place”.
For this reason, the study of the retail space has, today, a founding value: the concreteness (economic, physical, symbolic) of the space for the exchange, distribution, sale, shopping, commerce, with its multiplicity and, together, with its non-eliminable link with the life of men, it shows us how globalization is something very different from the dispersion of things in their representation. Living in an apartment building in Shanghai or in an attic in London is not yet, all things considered, the same thing. Especially because the streets and the spaces around them, the places where the exchange is concentrated, offer concretely different forms and conditions.
Certainly, one should not give in to the consolidated rhetoric of the identity of places: the problems of interpreting, as architects, this theme presents entirely new characters linked to the global circulation of products, to the internationalization of distribution networks, to the domination of the financial aspect, even in the trading problems, on the industrial one.
To realise this, just think of how, only half a century ago, the architects tried to tame the new theme of large retailers by linking it to the consolidated character of the cities. But also to how the theme of the retail space, with its application to pragmatism, had, even then, constituted a signal of reference to reality.
The Rinascente example in Piazza Fiume applies to everyone. Although fully involved in the critical atmosphere of the international modernism of those years, the Roman building was able to avoid, however, the literary suggestions that had led the Gardella of the house in the Zattere quarter to disguise a simple apartment house in a Venetian palace and the BBPR studio to evoke medieval shapes in the Torre Velasca skyscraper. Propitiated by the reality of the theme, the solution adopted by the Milanese Albini and Helg, using steel and prefabrication, seems, on the contrary, to realistically decline the plasticity of Roman construction in the internationalist tradition of transparent and light structures.
Light years seem to have passed since then. The large-scale retail trade now occupies the interstitial spaces of the metropolitan fringe belts, where the hypermarkets road networks, located by the laws of the market, end up between wrecks of farmland. With some specialized knots too, such as fashion outlets, captivating consumer villages exhibiting apparently cordial frontages towards the interior space.
These structures, which offer the architect the undoubted charm of instability, have contributed to the flourishing of a real literary genre crowded with confused neologisms (hybridizations, transhumances, mestizos). Also creating a form of legitimacy to the social and political contradictions that the laceration of the territory entails. Just think of the infinite small structures forced to close by the new forms of distribution, the emptying of the relationship between base and special fabric, the spread of online sales which, in turn, are rapidly making obsolete the new commercial centers too.
As you can see, the theme is highly articulated, multifaceted, and does not allow rapid synthesis. It is clear that this journal issue, which proposes some urgent problems for discussion, does not offer answers (nor could it) to the questions that the topic raises. But I believe it provides an idea of the current complexity and size of the problem, together with the proposal not to take for granted, organizing an aesthetic consensus around them, the contradictory conditions of the environment in which the exchange activities take place today.
19th February 2020 h: 9.00
Palazzo Mattei di Giove
Via Michelangelo Caetani, 32 – Roma
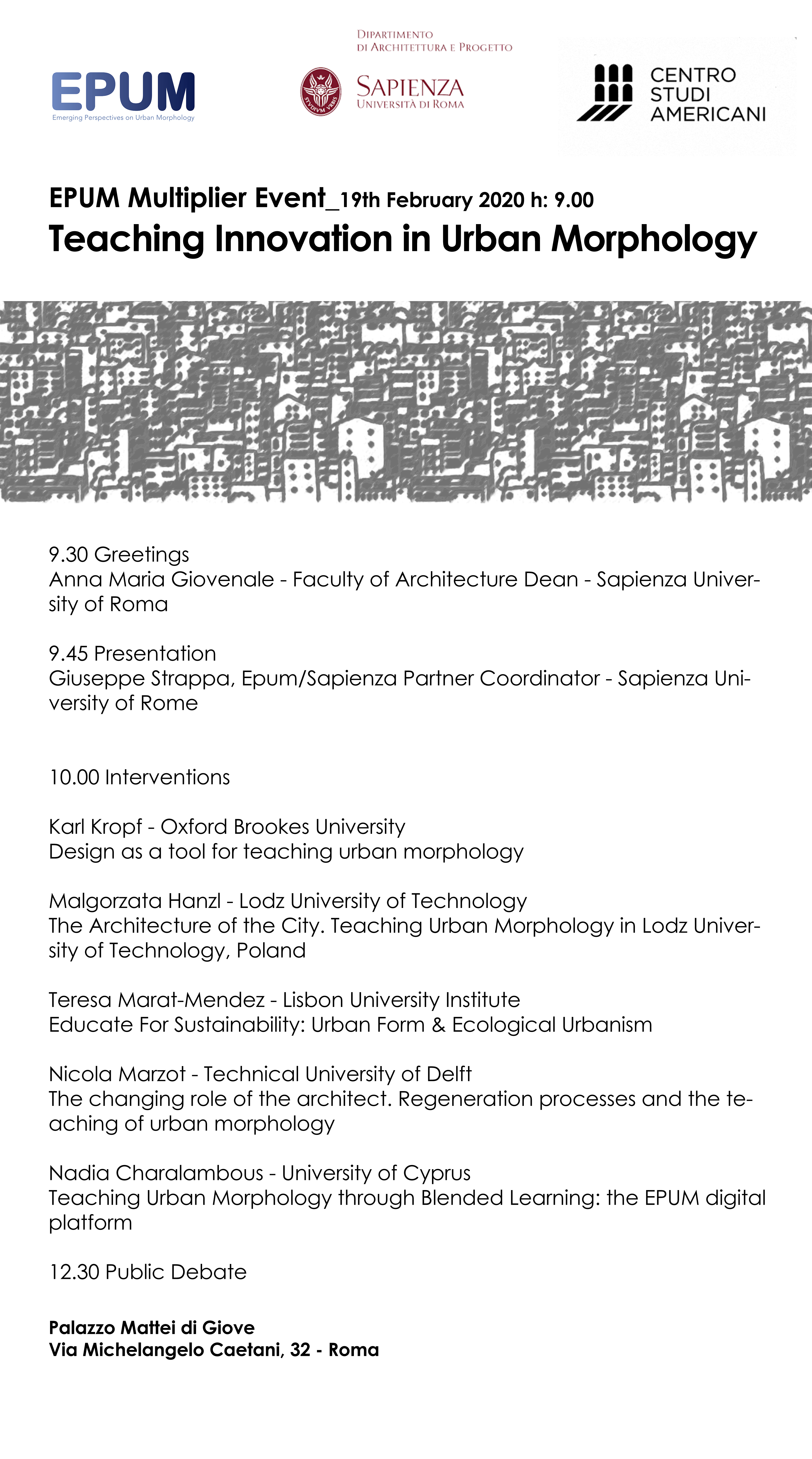
------------------------------ 9.30 Greetings Anna Maria Giovenale - Faculty of Architecture Dean - Sapienza University of Roma 9.45 Presentation Giuseppe Strappa, Epum/Sapienza Partner Coordinator - Sapienza University of Rome 10.00 Interventions Karl Kropf - Oxford Brookes University Design as a tool for teaching urban morphology Malgorzata Hanzl - Lodz University of Technology The Architecture of the City. Teaching Urban Morphology in Lodz University of Technology, Poland Teresa Marat-Mendez - Lisbon University Institute Educate For Sustainability: Urban Form & Ecological Urbanism Nicola Marzot - Technical University of Delft The changing role of the architect. Regeneration processes and the teaching of urban morphology Nadia Charalambous - University of Cyprus Teaching Urban Morphology through Blended Learning: the EPUM digital platform 12.30 Public Debate