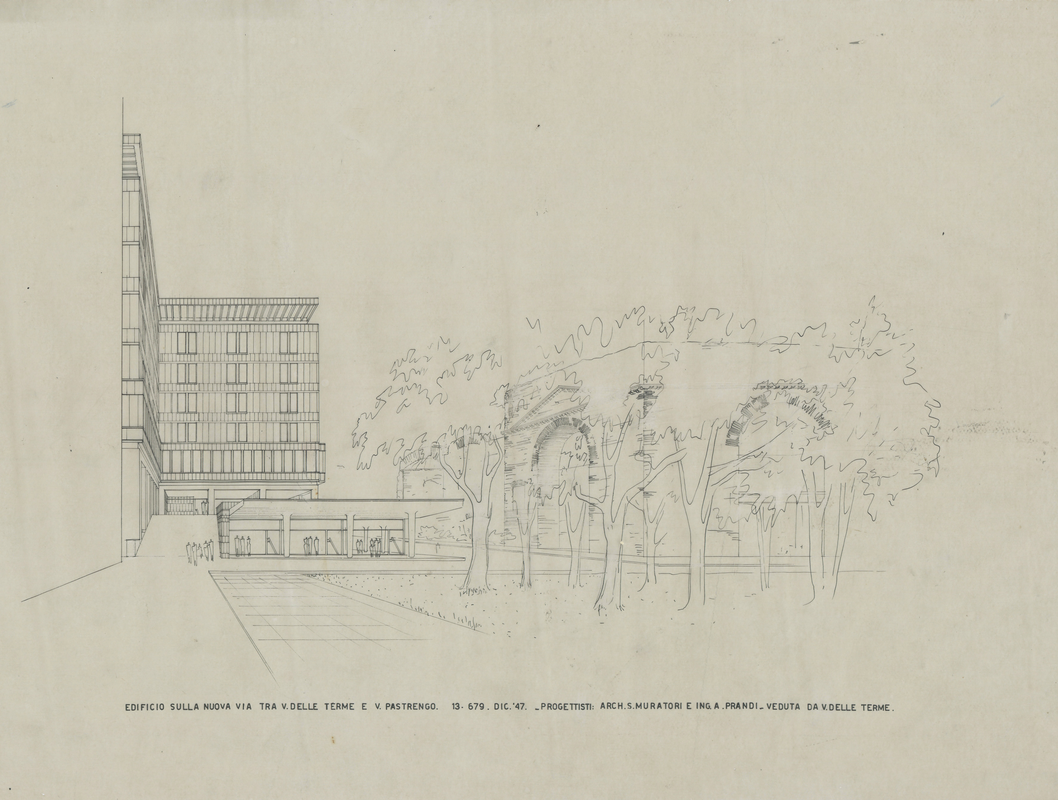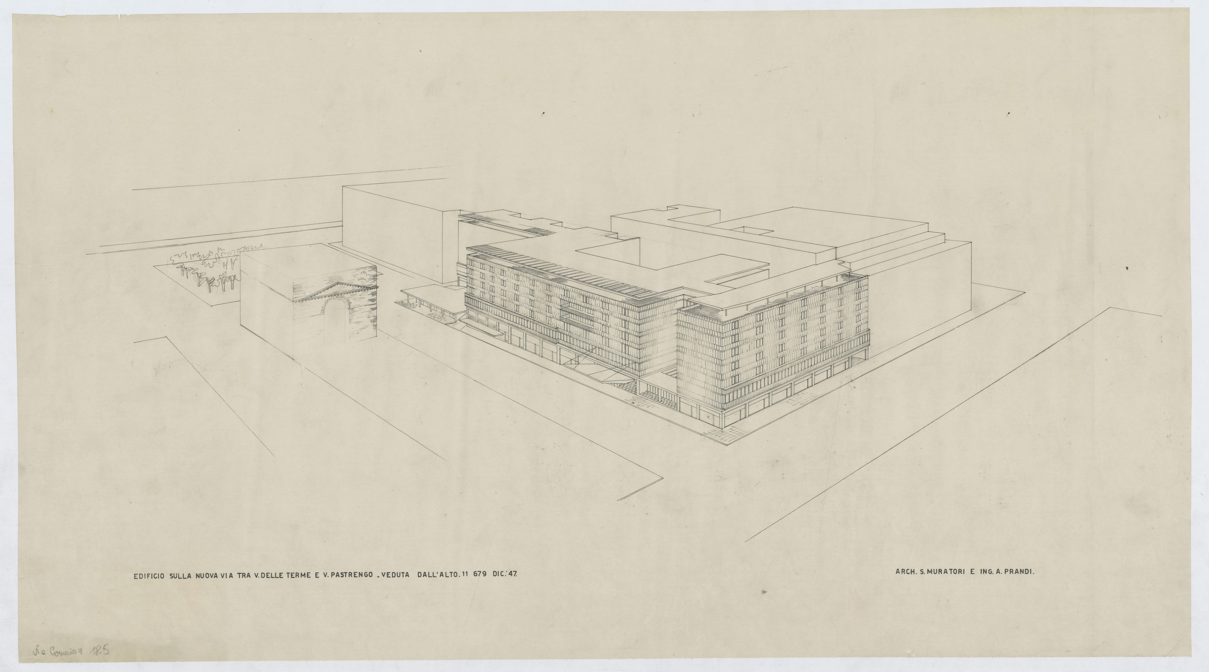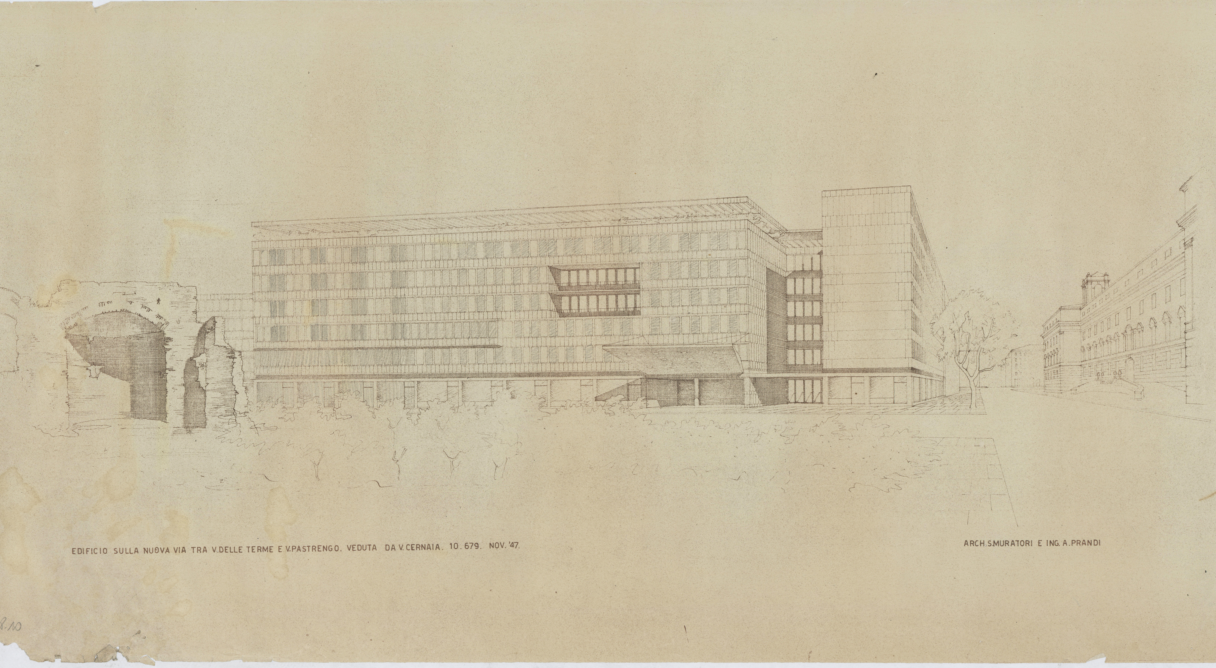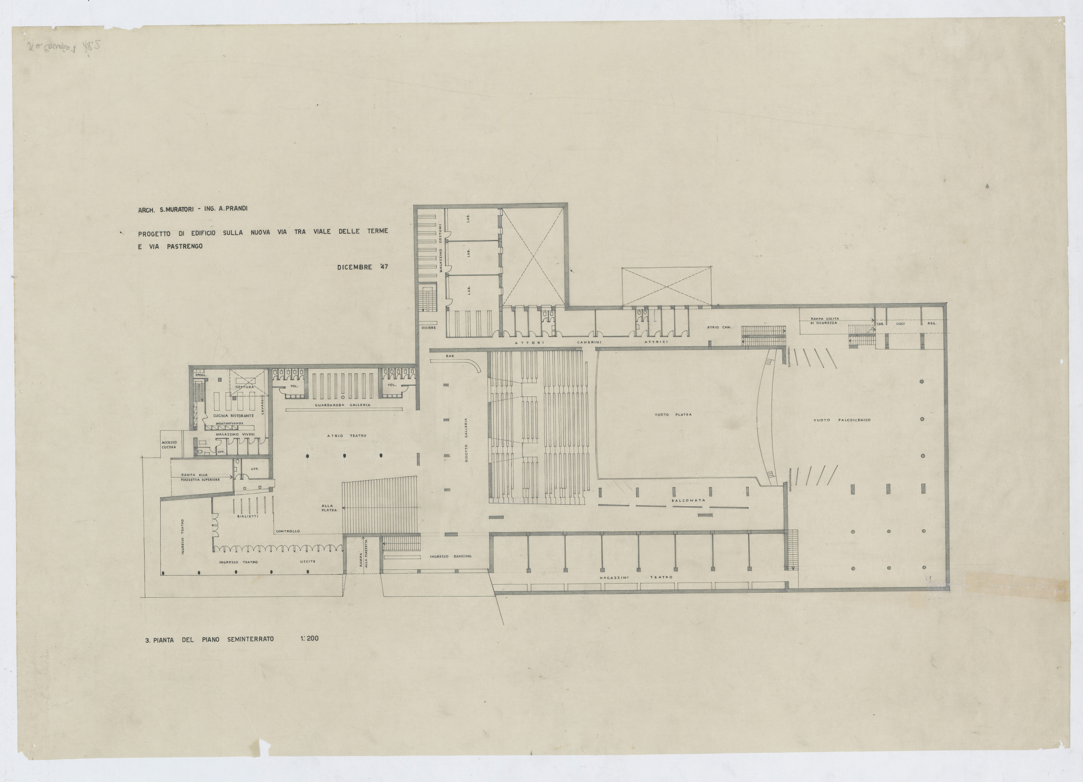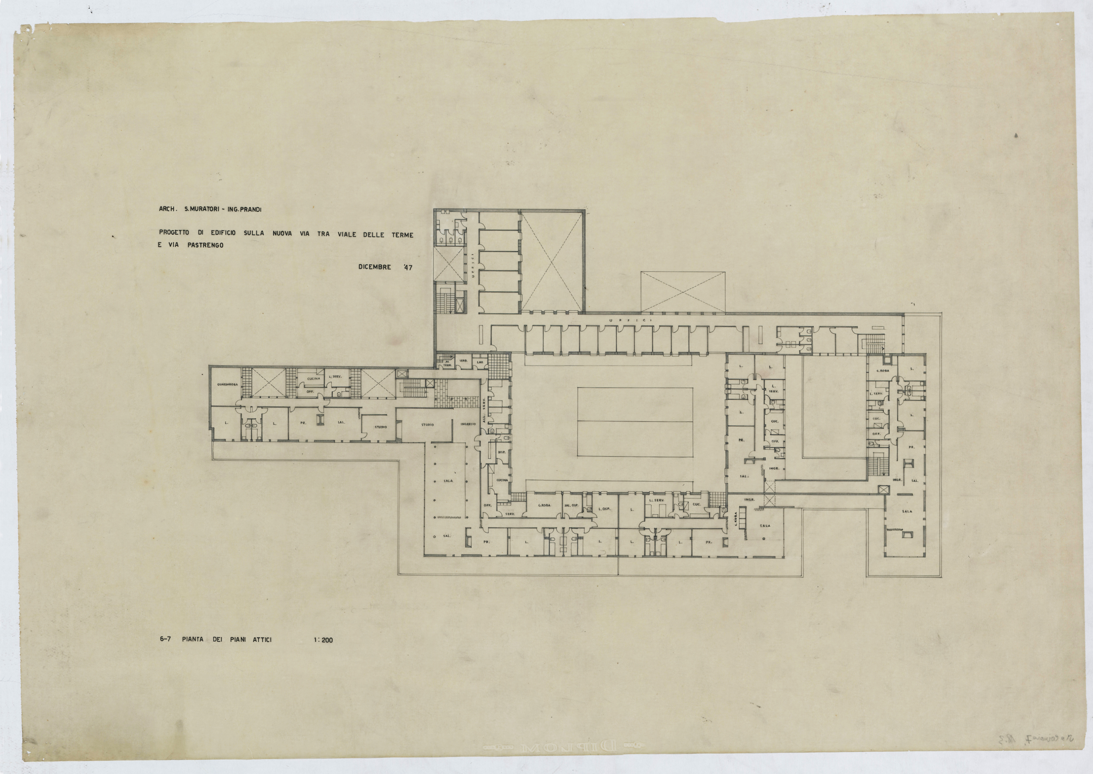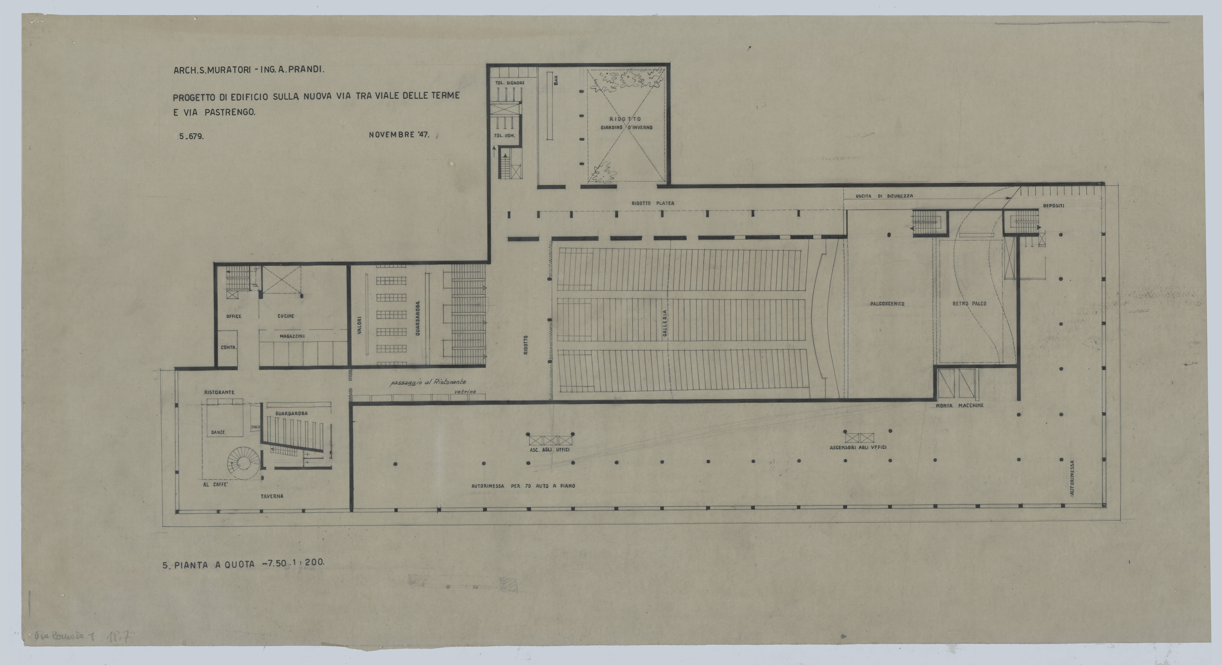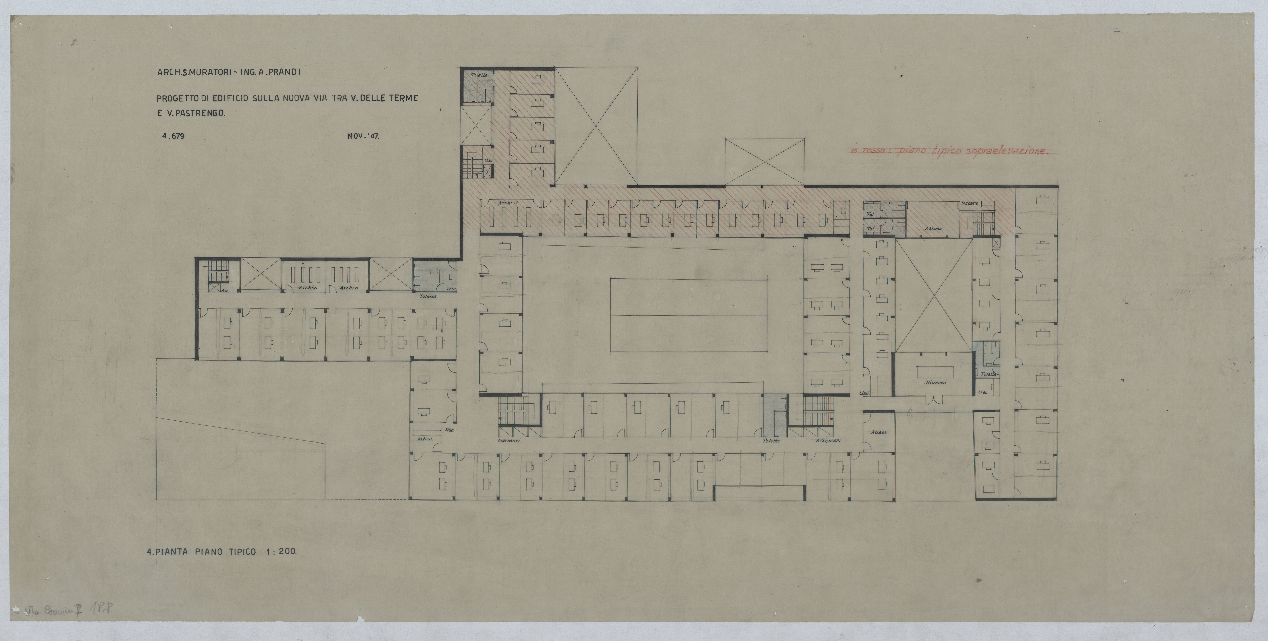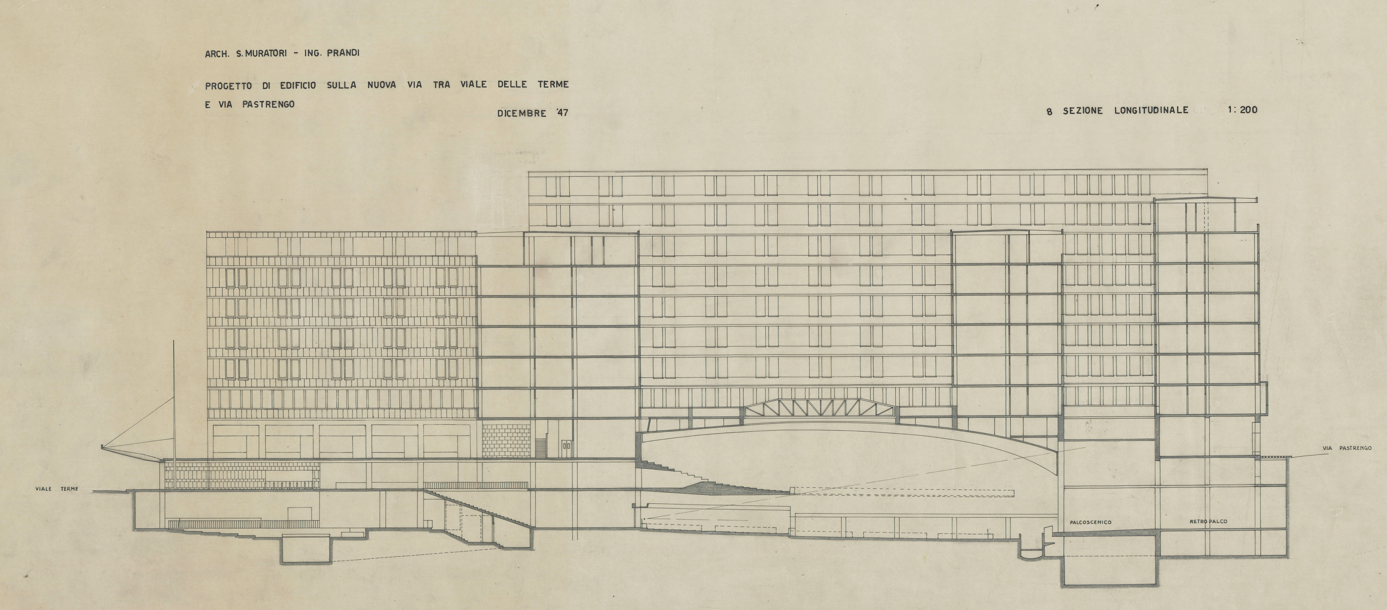ISTANBUL – OZYEGIN UNIVERSITY
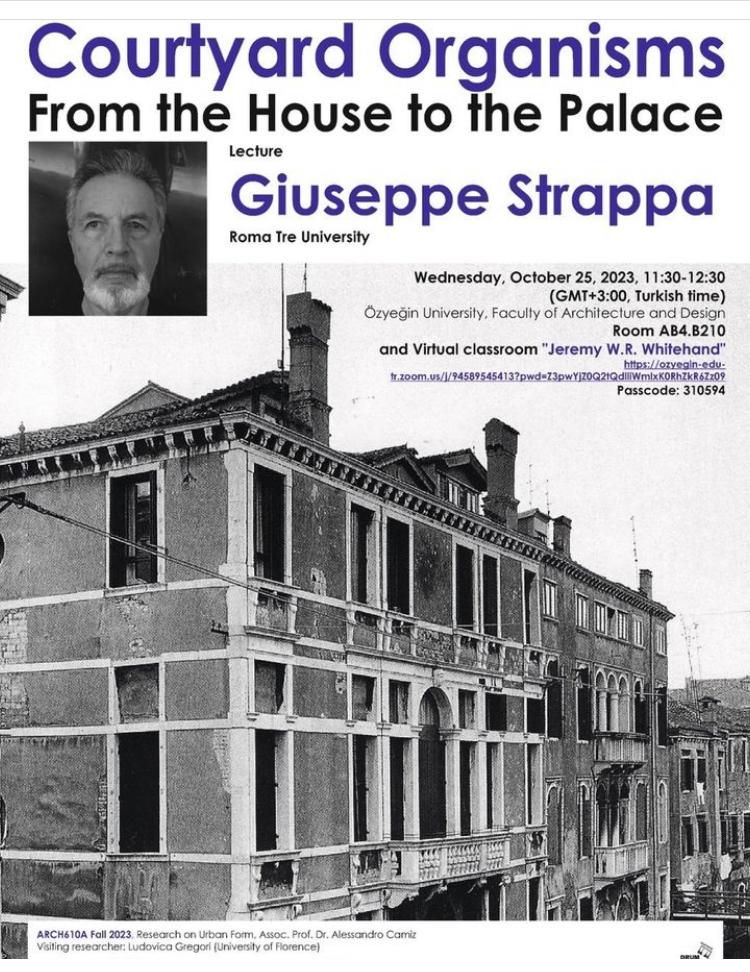
ISTANBUL – OZYEGIN UNIVERSITY

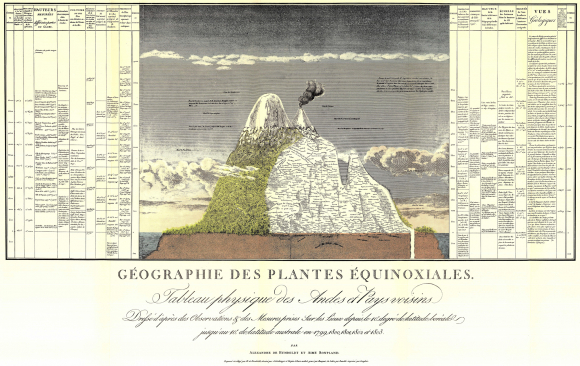
U+D Editoriale n.19 – Strappa (1)
editoriale n.19
Il modo nel quale questo numero della rivista si occupa del problema del rilievo (degli edifici, della cittá, del territorio), non riguarda solo la documentazione e la descrizione delle forme che la realtà costruita presenta ai nostri occhi.
Crediamo che esso si ponga, per l’architetto, soprattutto come questione di conoscenza e di rappresentazione di quella conoscenza. Due termini di difficile conciliazione.
1. Il rilievo e la raffigurazione oggettiva della realtà. Il problema di ogni rilievo è il rapporto di impossibile coincidenza tra le forme del costruito reale (le stratificazioni
degli organismi urbani, l’annodarsi e dipanarsi di percorsi di crinale
e fondovalle) e la loro descrizione grafica, ovvero la presunzione di esattezza di piante, mappe, carte geografiche, incerte e parziali anche quando sono
tracciate con i più sofisticati strumenti digitali. Non è una questione nuova. È, in fondo, l’eterno problema della geografia culturale posto da Alexander von Humboldt, per il quale non basta rappresentare su un piano nazioni e continenti.
Occorre descrivere, piuttosto, la vita che si svolge sulla crosta terrestre, l’intrico della vegetazione delle foreste e l’ordine delle coltivazioni, le famiglie di animali selvatici e quelle delle specie domestiche, il succedersi delle generazioni degli uomini e i meandri misteriosi di fiumi solo in parte esplorati. “Il risultamento più importante d’uno studio razionale della natura – scriveva
– quello si è di afferrare l’unità e l’armonia in così immensa farragine di cose e di potenze, d’abbracciare con pari ardore ciò ch’è dovuto alle scoperte dei secoli trascorsi ed a quelle del tempo in cui viviamo”. Humboldt introduce,
nella geografia immobile di metà ’800, il tempo che scorre. Eppure, nonostante i suoi viaggi in ogni contrada del mondo, il risultato, i cinque monumentali volumi del suo Cosmos, è destinato al fallimento. Le sue meravigliose mappe, che intendono catalogare e portare a unità il caos della vita che pullula sul pianeta trasformandola in una ordinata tassonomia, sono, insieme, un laboratorio di forme e una composizione intellettuale, piuttosto che che una sistematica descrizione dell’oggetto di studio. Perché è proprio questo il centro del problema. È nel tentativo di classificare, catalogare, ordinare le forme del suolo naturale o trasformato dalla mano dell’uomo che la realtà rivela la sua irriducibile complessitá, il suo sostrato enigmatico. È il problema irrisolvibile del rilievo e, insieme, quello della morfologia urbana.
……………………….
Continua a leggere Editoriale n.19 – Strappa (1)
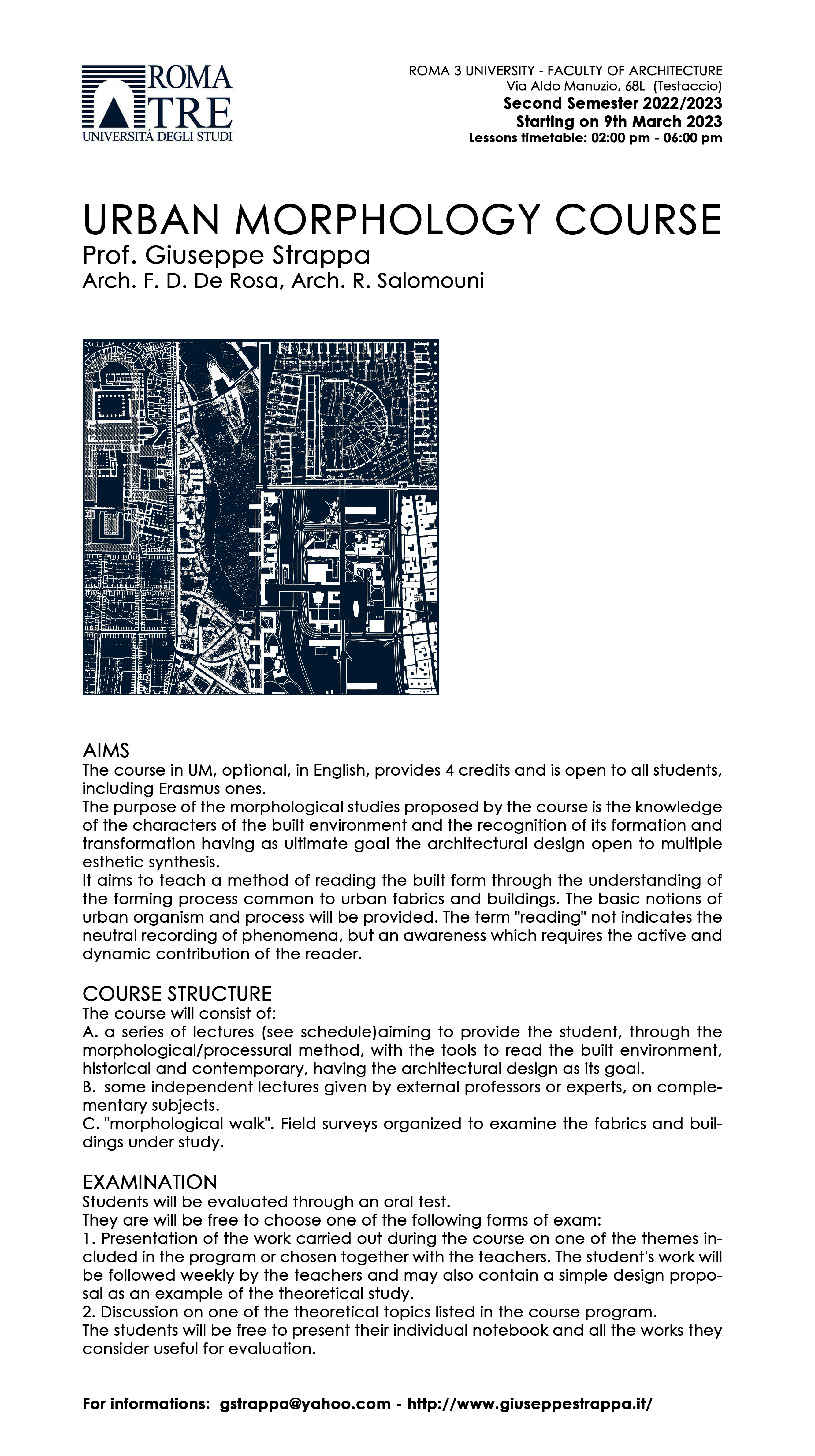
FOR INFORMATION, mail gstrappa@yahoo.com
PROGRAM
The course in Urban Morphology, optional, in English, provides 4 credits and is open to all students, including Erasmus ones.
The purpose of the morphological studies proposed by the course is the knowledge of the characters of the built environment and the recognition of its formation and transformation, having as ultimate goal the architectural design open to multiple esthetic synthesis.
It aims to teach a method of reading the physical form of the city through the understanding of the forming process common to urban fabrics and buildings, The term “reading” not indicates the neutral recording of phenomena, but an awareness which requires the active and dynamic contribution of the reader.
The basic notions of urban organism and forming process will be provided.
CONDUCT OF THE COURSE
The course will consist of:
EVALUATION METHOD
Students will be evaluated through an oral test. They will choose one of the following forms of exam:
Documents required:
The students will be free to present their individual notebook and all the works they consider useful for evaluation.
ADOPTED TEXTS
BasIc text in online format (in English)
The main chapters translated into English (useful to take the exam) can be found on the teacher’s website (http://www.giuseppestrappa.it/) and are indicated below:
Basic text in paper format (in English)
A good translation in French (online) is: G. Caniggia, G.L. Maffei, Composition architectural et typologie du bati. 1 lecture du bati de base, traduit par p. larochelle, Université Laval, 2000 –http://www.giuseppestrappa.it/wp-content/uploads/2018/01/G.-Caniggia-Lecture-du-b%C3%A2ti-de-base-traduit-par-P.-Larochelle.pdf
—————————————————————
LECTURES CONTENT AND ACTIVITIES
Introduction. Meaning and utility of Urban Morphology for the contemporary architecture.
Course organization. Presentation of the program. Student registration.
Territory: notion, forming process and contemporary condition.
Matter Material: notion, transformation process, contemporary condition
Substrata and urban fabric: the physical form of the city: notion, forming process and contemporary condition.
Base building and substratum: base elements of the city: notion, forming process and relationship with urban pre-existence.
Field Survey: on base building topics.
Special building: forming process and contemporary examples.
Architectural knotting: historic notion and transition to modernity. – Classroom work presentation (only for students who intend to deepen the topics of the course with practical exercises – see Exam 1 in the program).
At the roots of architectural composition: the notions of assembly and aggregation in history and in the contemporary condition.
Field Survey on special building topics
Roman modern architecture
Conclusion. Short recap/summary of the course main topics (for the exam) and conclusions. Student opinions and suggestions.
Short pre-examination test (optional)
S. Muratori (con Ing. A. Prandi), progetto di edificio tra Via Pastrengo e Via Cernaia, Roma.
Dicembre 1947 (Archivio della biblioteca Poletti, Modena)
