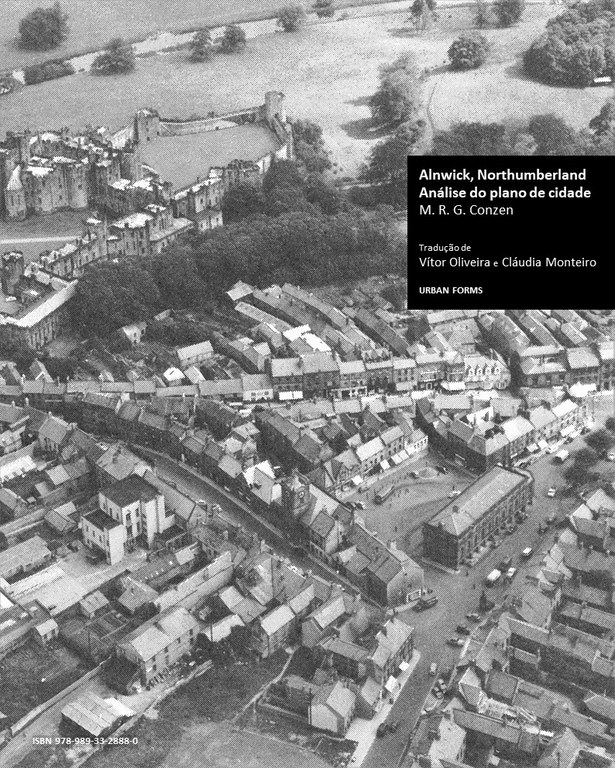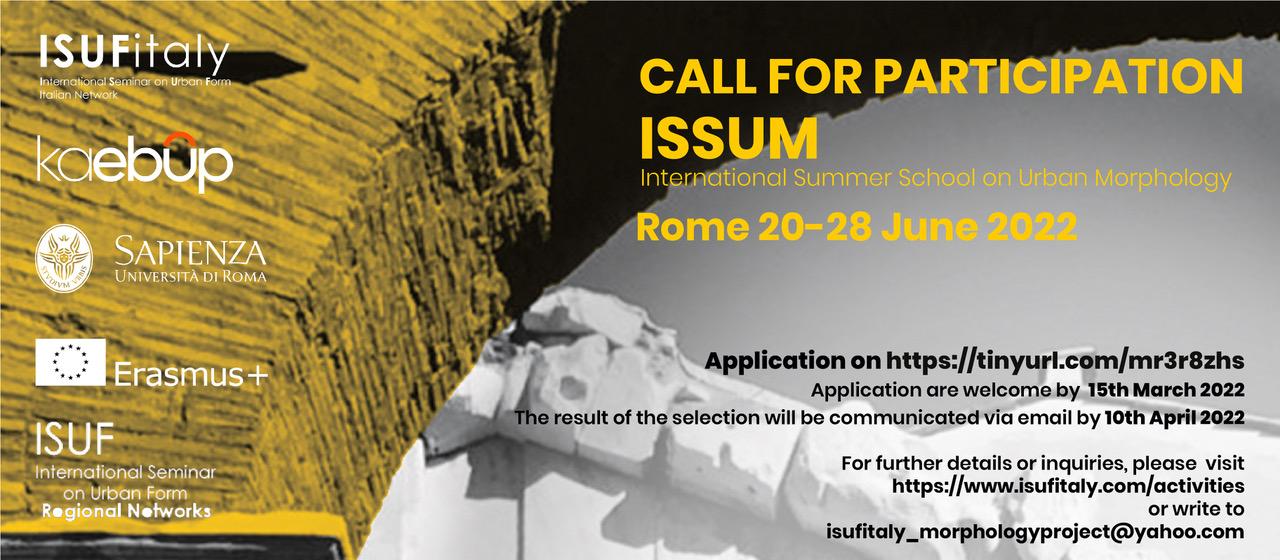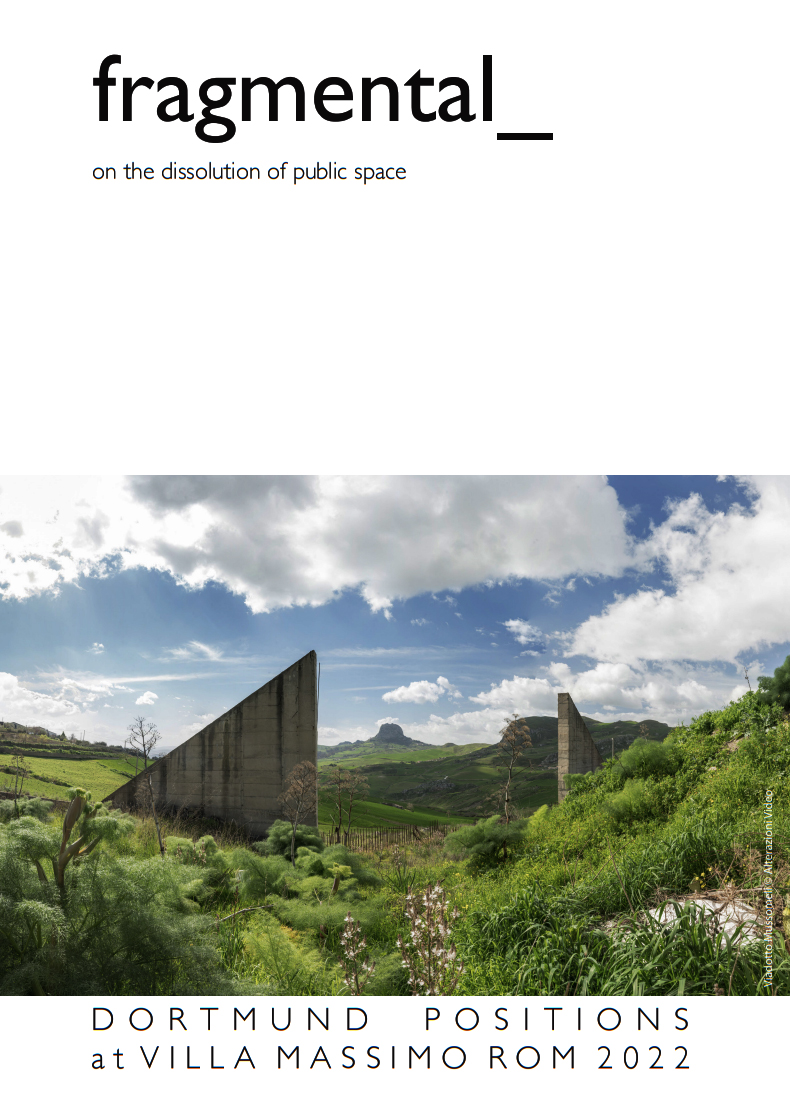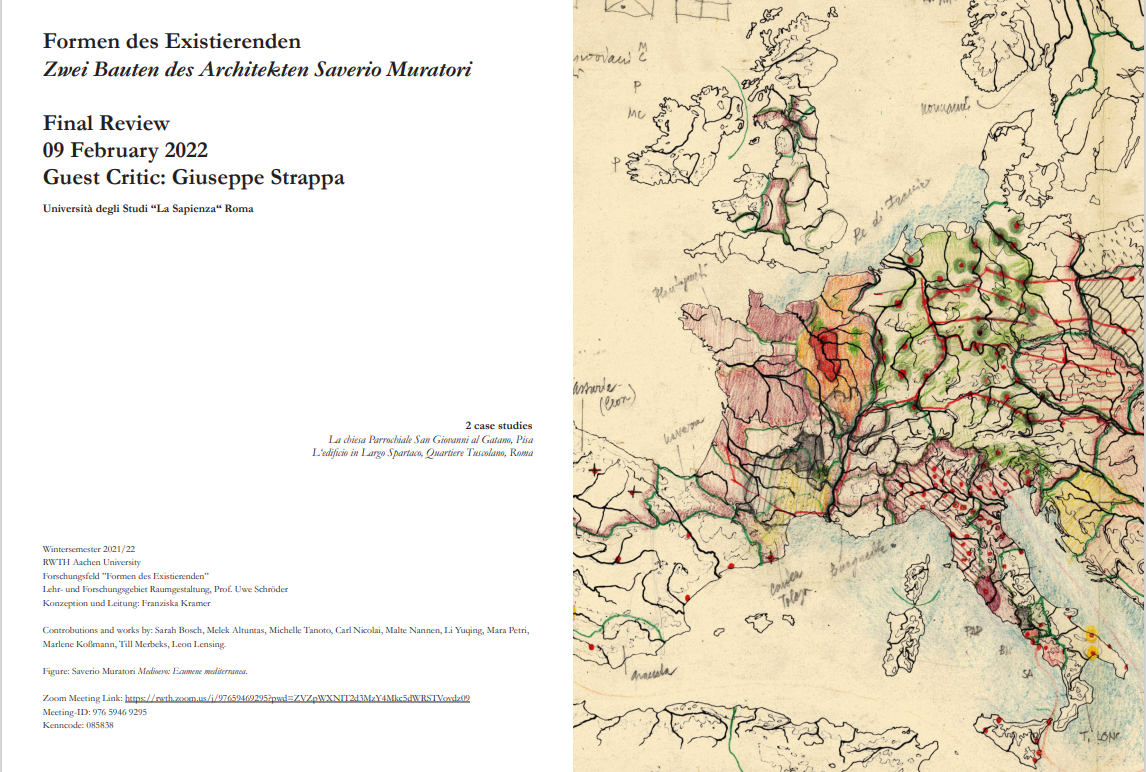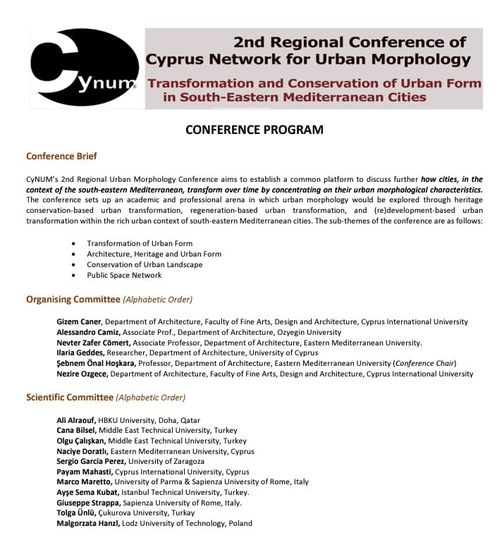
Conference Brief
CyNUM’s 2nd Regional Urban Morphology Conference aims to establish a common platform to discuss further how cities, in the
context of the south-eastern Mediterranean, transform over time by concentrating on their urban morphological characteristics.
The conference sets up an academic and professional arena in which urban morphology would be explored through heritage
conservation-based urban transformation, regeneration-based urban transformation, and (re)development-based urban
transformation within the rich urban context of south-eastern Mediterranean cities. The sub-themes of the conference are as follows:
• Transformation of Urban Form
• Architecture, Heritage and Urban Form
• Conservation of Urban Landscape
• Public Space Network
Organising Committee (Alphabetic Order)
Gizem Caner, Department of Architecture, Faculty of Fine Arts, Design and Architecture, Cyprus International University
Alessandro Camiz, Associate Prof., Department of Architecture, Ozyegin University
Nevter Zafer Cömert, Associate Professor, Department of Architecture, Eastern Mediterranean University.
Ilaria Geddes, Researcher, Department of Architecture, University of Cyprus
Şebnem Önal Hoşkara, Professor, Department of Architecture, Eastern Mediterranean University (Conference Chair)
Nezire Ozgece, Department of Architecture, Faculty of Fine Arts, Design and Architecture, Cyprus International University
Scientific Committee (Alphabetic Order)
Ali Alraouf, HBKU University, Doha, Qatar
Cana Bilsel, Middle East Technical University, Turkey
Olgu Çalışkan, Middle East Technical University, Turkey
Naciye Doratlı, Eastern Mediterranean University, Cyprus
Sergio Garcia Perez, University of Zaragoza
Payam Mahasti, Cyprus International University, Cyprus
Marco Maretto, University of Parma & Sapienza University of Rome, Italy
Ayşe Sema Kubat, Istanbul Technical University, Turkey.
Giuseppe Strappa, Sapienza University of Rome, Italy.
Tolga Ünlü, Çukurova University, Turkay
Malgorzata Hanzl, Lodz University of Technology, Poland
