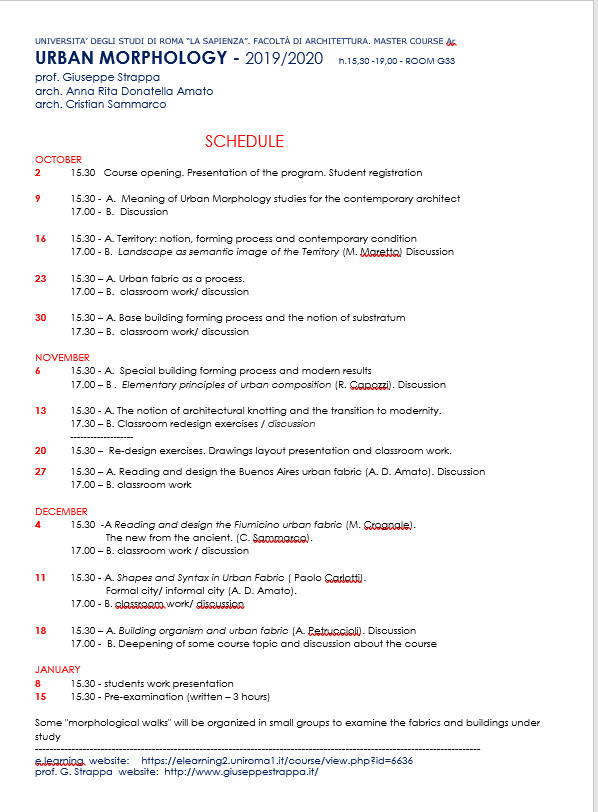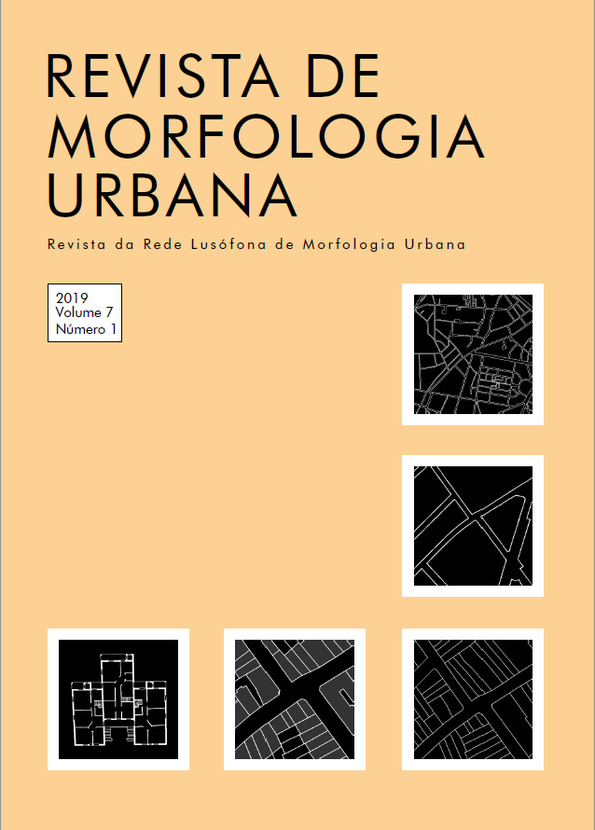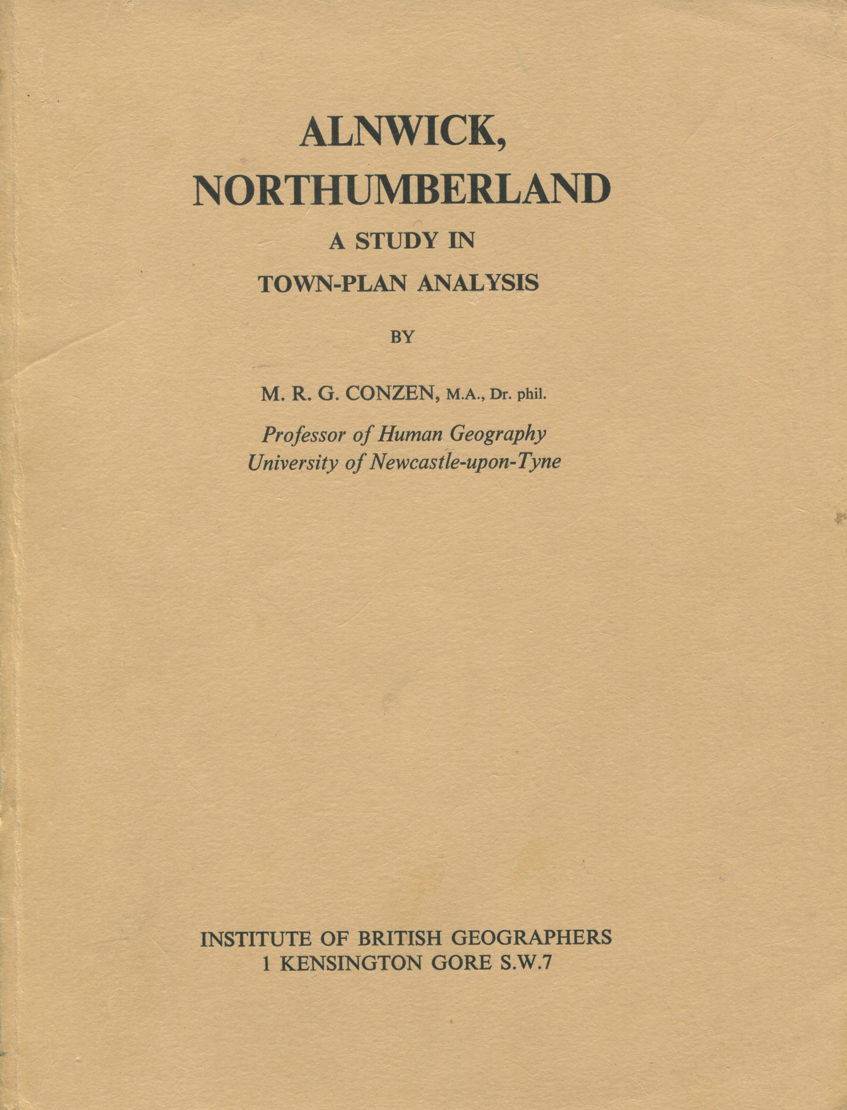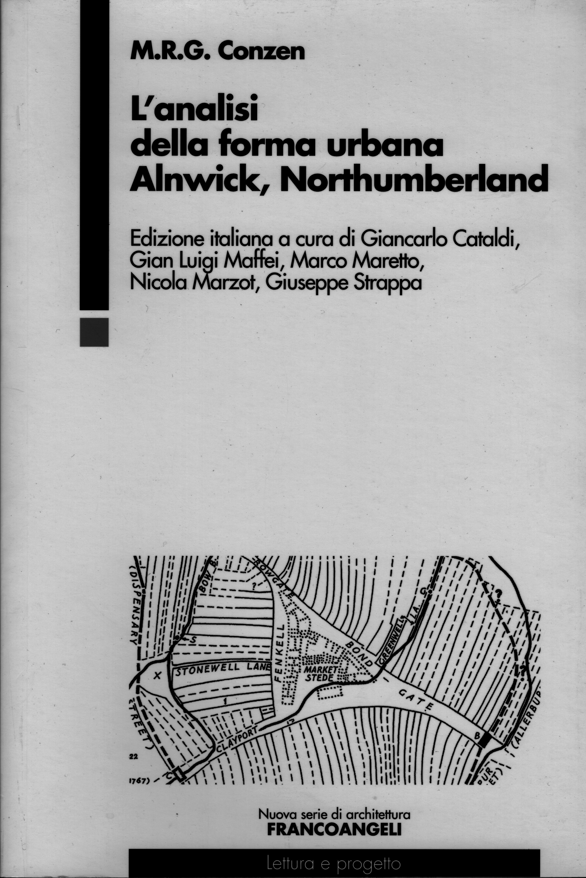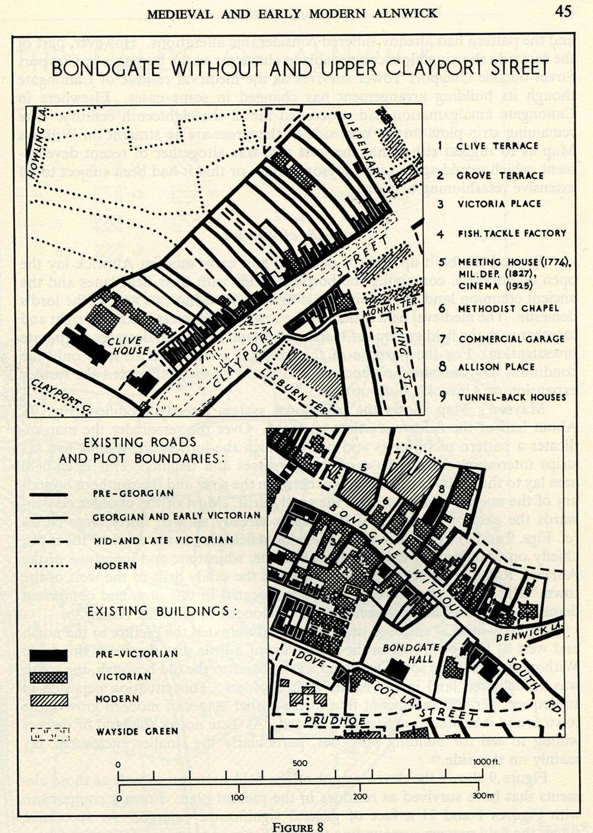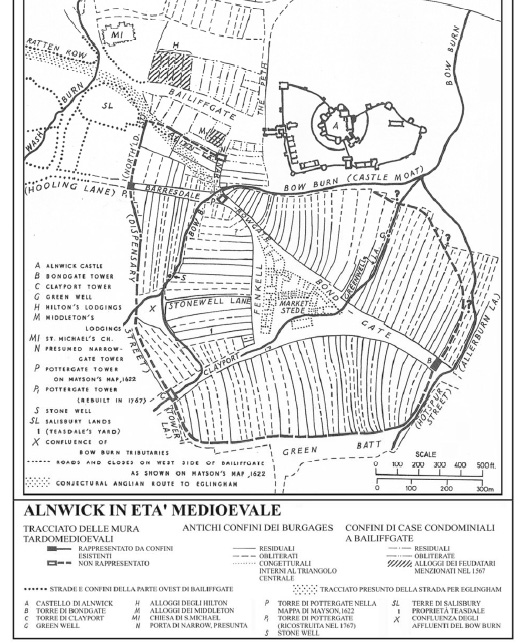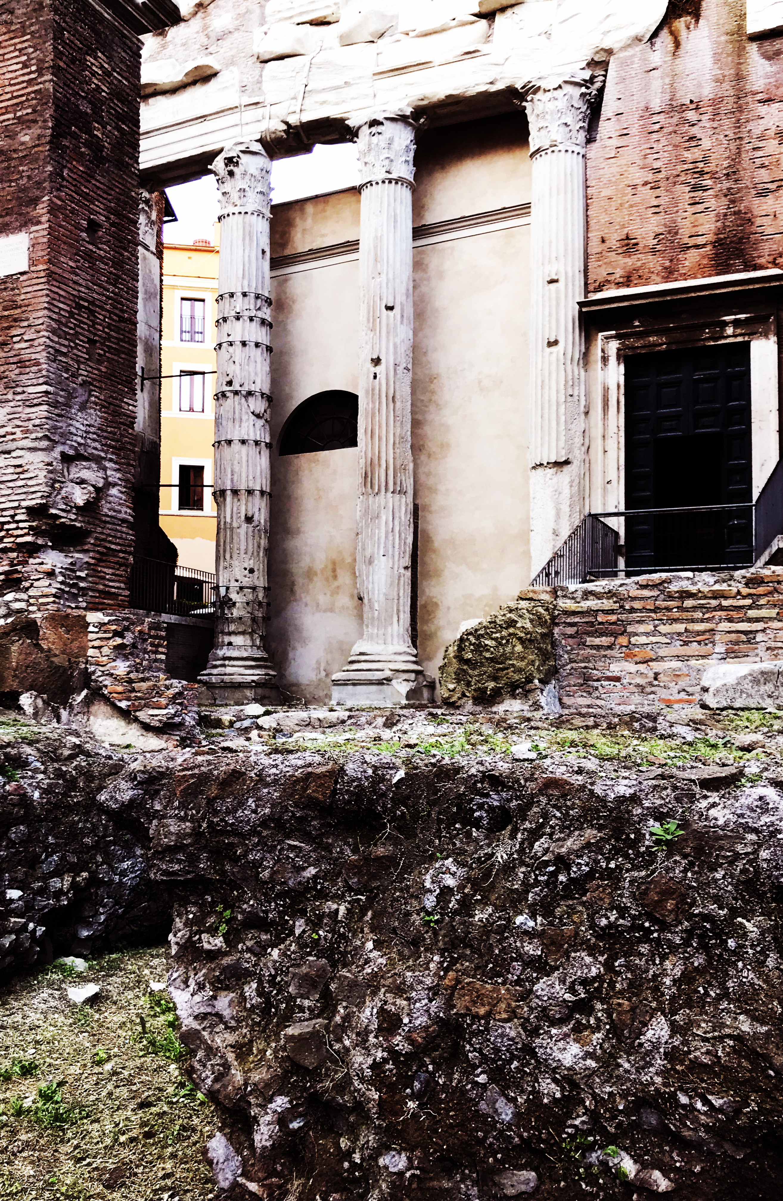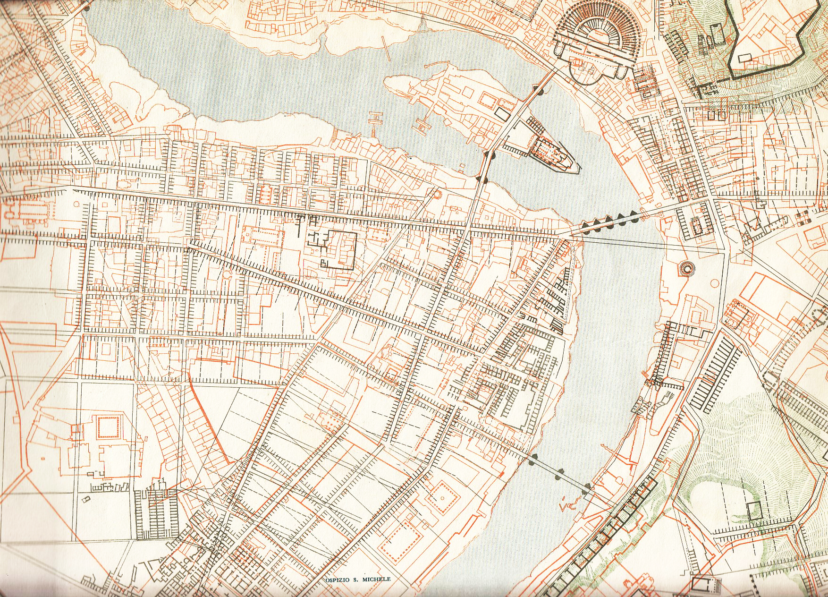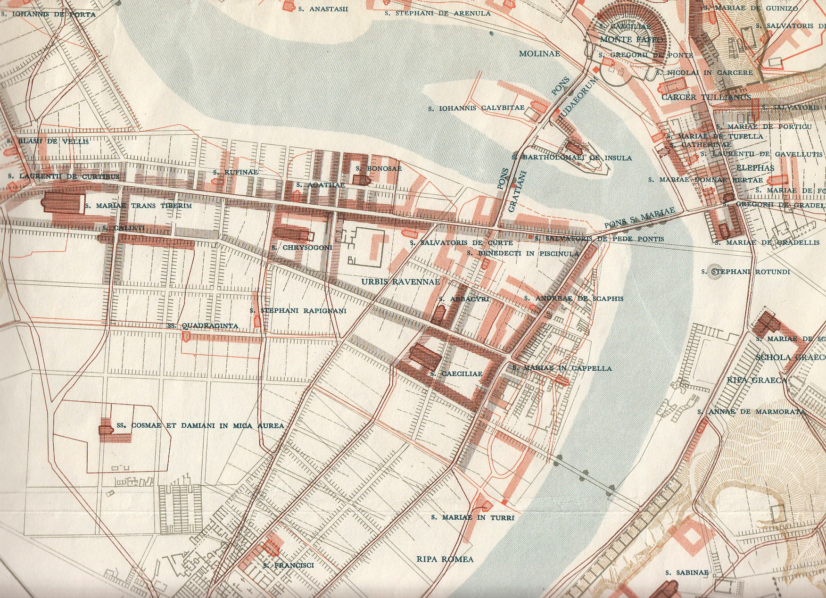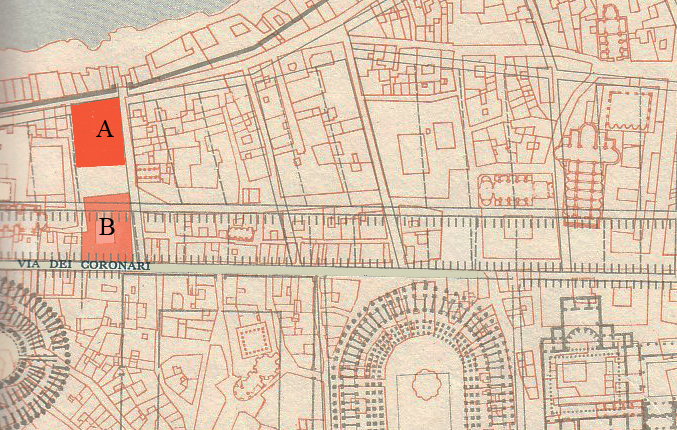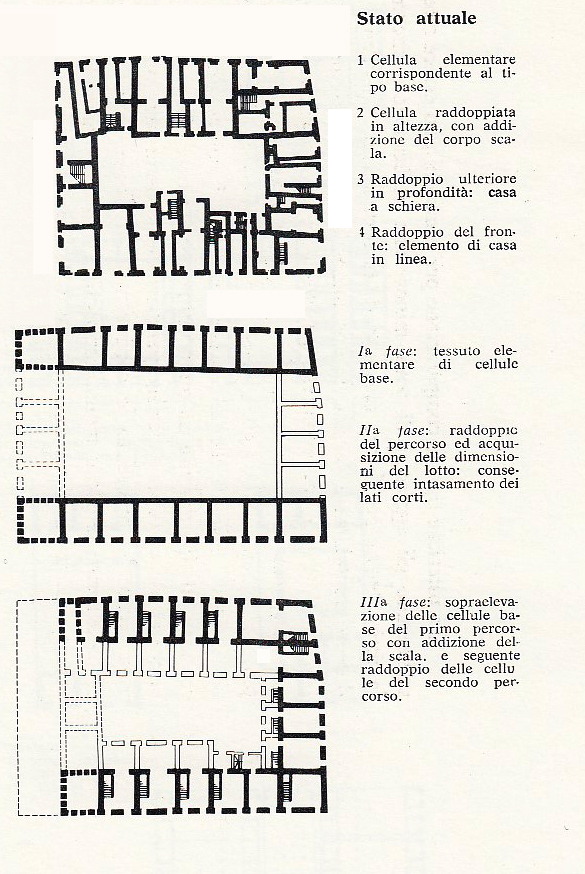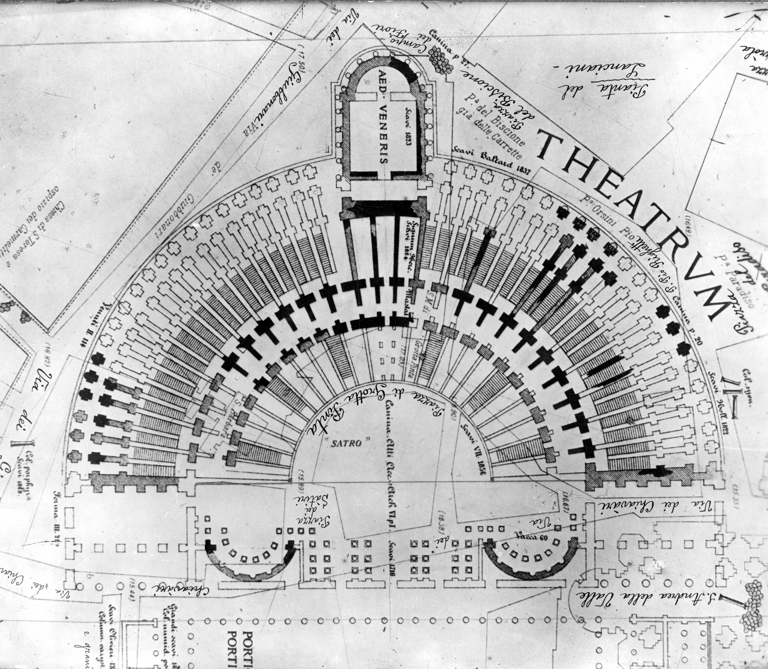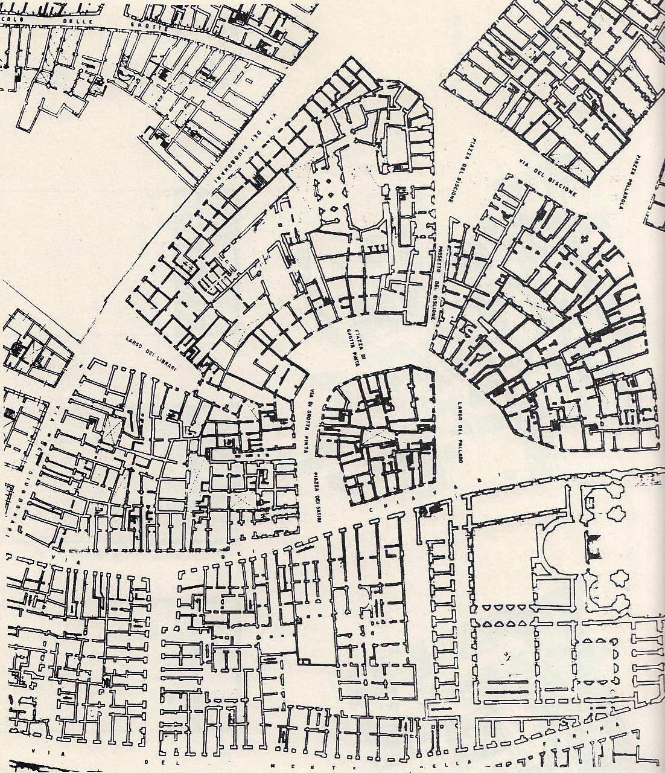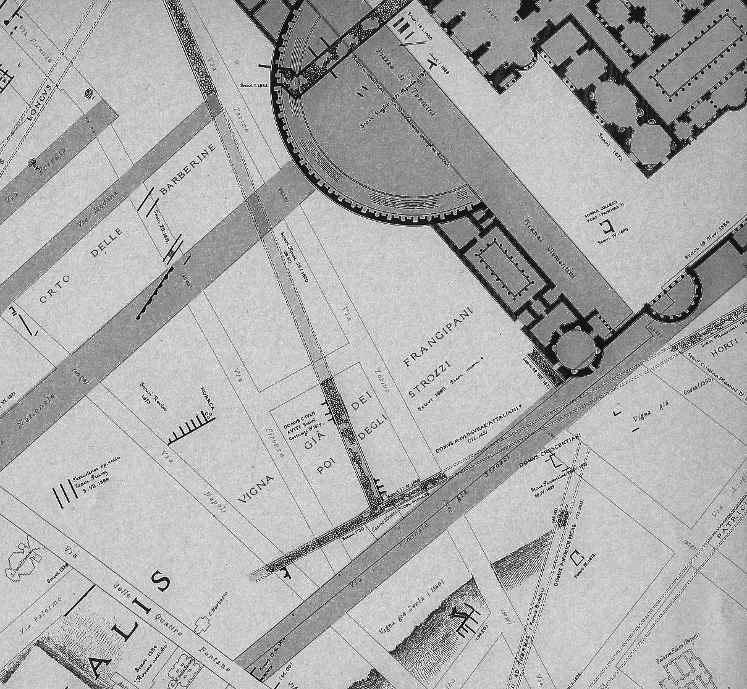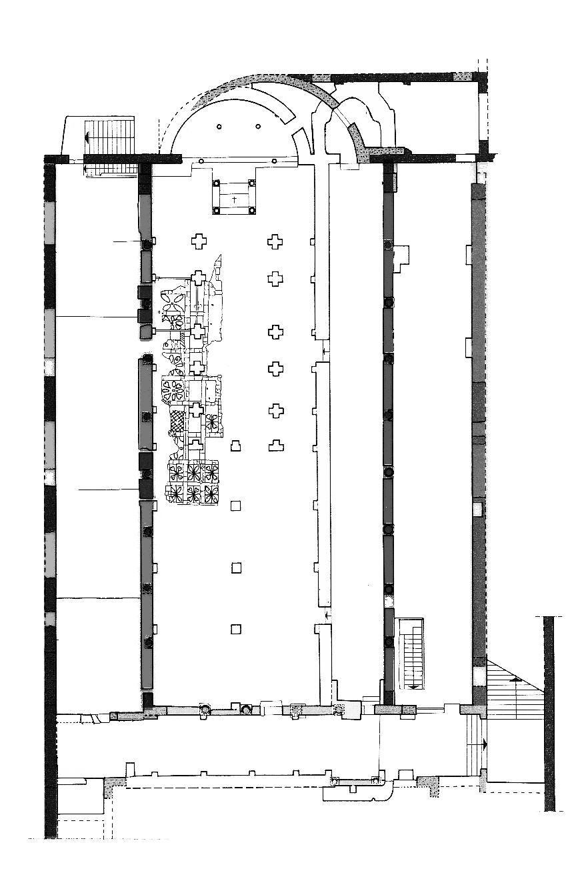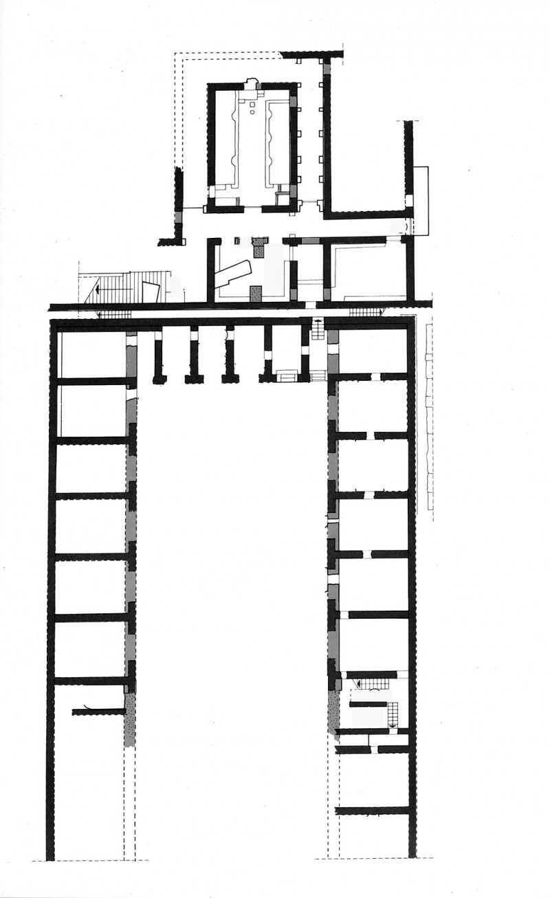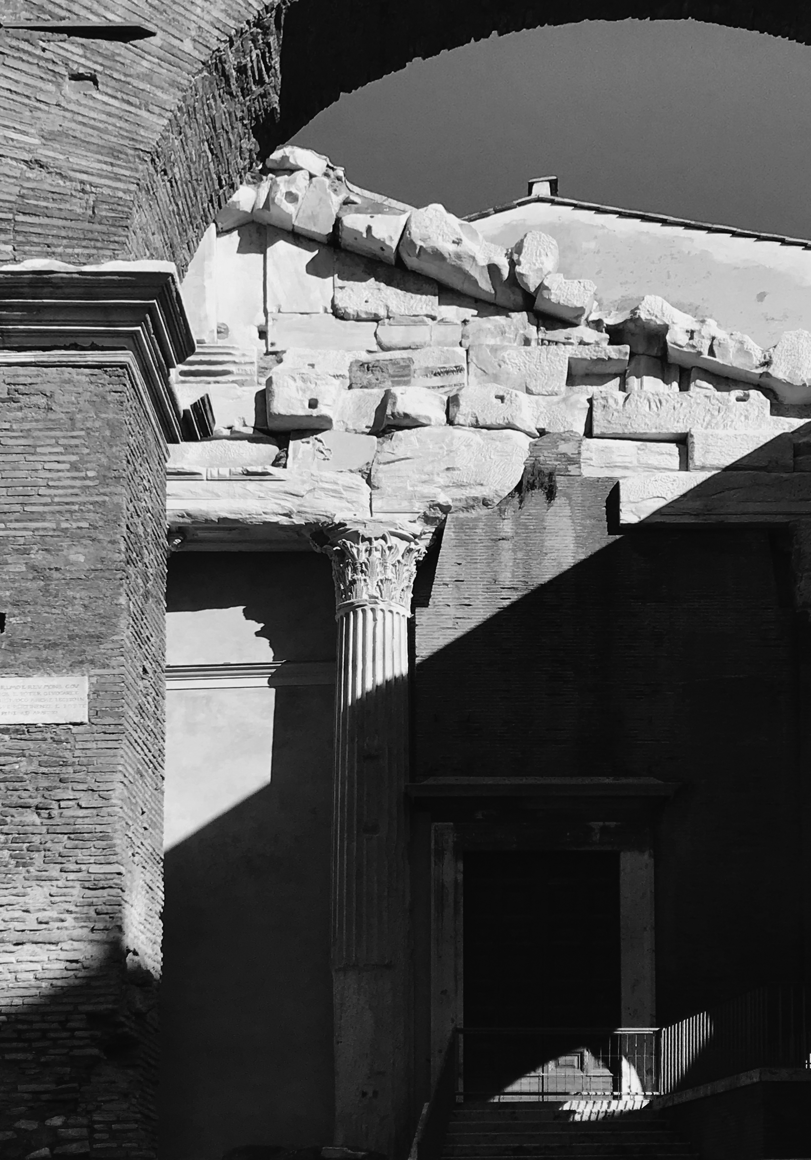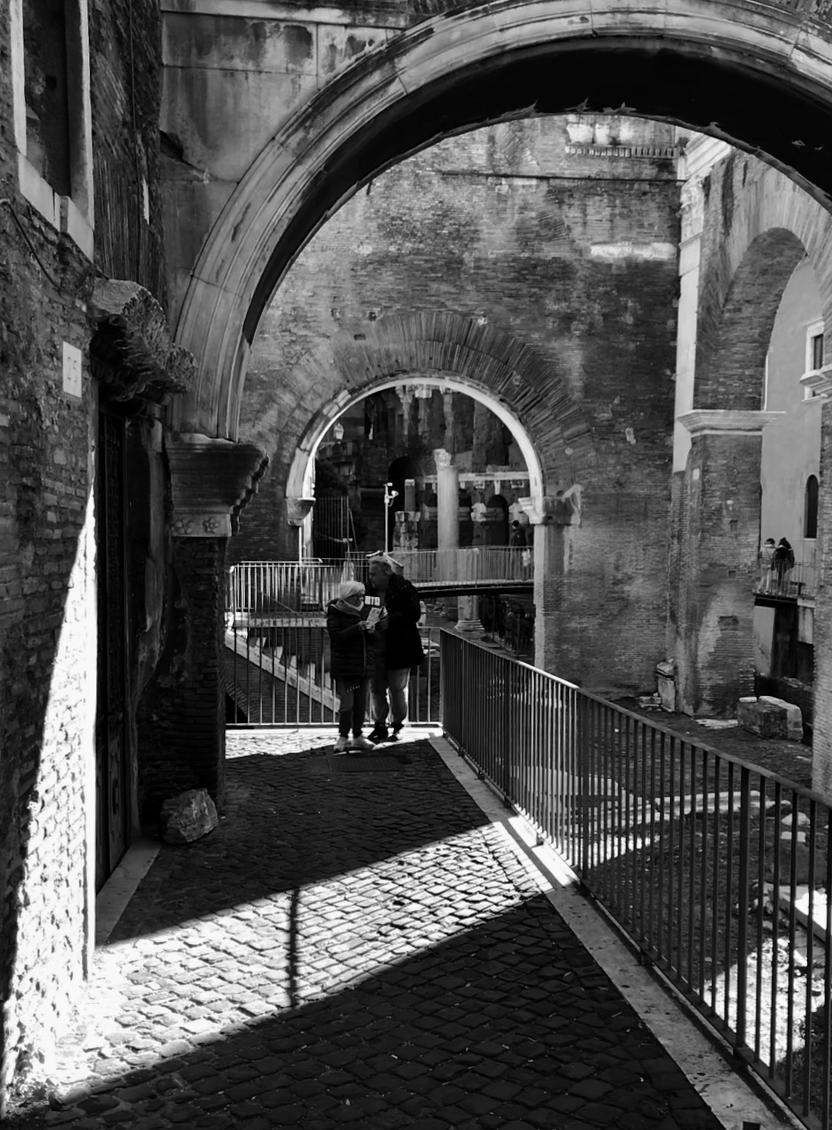Giuseppe Strappa
The notion of process ( learning form Alnwick)
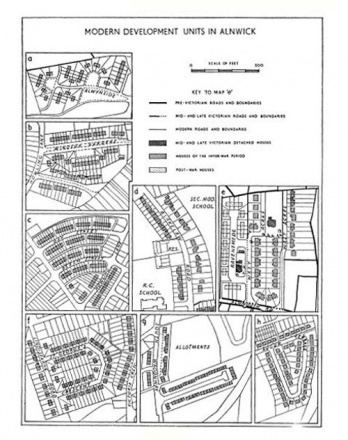
Delft paper Alnwick pubblicato click here
- Aims
Alnwick is a small, picturesque town in Nothumberland, on the border between ‘England and Scotland. Doubtfully it could be of great interest to foreign art scholar for the value of its monuments or to the historian for its documental importance. The value of the book M.R.G.Conzen wrote about Alnwick and the reason why we believe it is important a new edition for the Italian readers are due to the relevant ideas about the city it contains, and the kind of reading it proposes, which is generalizable.
What explicitly interests the author is, in fact, a theory on urban form. Theory (and not just method) in origin aimed to the studies in geography, but which is valid not only for other case studies, but also valuable for other fields of knowledge. In this sense, the study in the formation of a small urban center acquires an ontological value as it deals with the fundamentals of urban knowledge: it investigates why and how an urban form is born, according to which laws it grows and changes to the current condition.
Analyzing the form of the built landscape not as an aesthetical product (as the surface of things), but as the visible aspect of a structure, thus expressing its characters and transformations, the work of Conzen is somehow “architectural” just in the sense that our school gives that word. On the basis of the analysis of the Conzenian text we had made for the Italian edition, I would like to make, in this paper, some observations about principles and definitions he employs:
1. Which of these principles are also architectural;
2 If they are working for contemporary design.
- Architectural notion of “process”
The most original of these conzenian principles for the architect is, in my opinion, the notion of process.
Process, literally from Latin procedo, to advance, is, in the field of our studies, a series of events related to each other leading to the formation, transformation and ruin of a territorial, urban or built structure.
But, beyond the definitions, bearing in mind the notion of process means looking at the world with different eyes: looking at things not as they just appear, but in their becoming, as a moment of transformation, as a temporary condition of passage. Nothing is immobile, even the monuments. The buildings, the urban fabrics, the city that we see are equilibrium states in the transformation of matter that becomes provisionally construction. The actual built landscape is part of a large flow of transformations in which we must learn to recognize the origin, the developments and the possible future changes. These possible future changes are the project itself.
This notion of process expresses, as we see, a point of view very different from that of history. The historian, in fact, reconstructs the past as a path (as a sequence of events) aimed at the present. The history fixes steps and signs that have a direction. The same idea of modernity is a modern creation: it is made to begin when it is useful to begin, with the Italian Renaissance, when the values that we share today were acknowledged (freedom, individual expression, the man at the center of the universe etc.)
This also applies to the architects. The same history of modern architecture recognizes in the past the signs and stages that operate to demonstrate the need for modern forms. Le Corbusier reads in ancient history what is functional to point the way to the modern revolution. He see things as they appear and judges them with his own aesthetical sensibility and beliefs. For him, for example, the Roman palazzos are just containers of “gold and horrors” not the result of a great urban and civil transformation. Understanding its forming process, its character of a small town “turned” inside, he would have interpreted the palazzo as a palimpsest of modernity . In fact, the concept of process is alien to the ideals of the Modern movement: it involves not the reading of sudden revolutions, but of transformations that take place over a long time, performing a non-linear history. It involves duration, transition states that occur in the slow passage of time.
Implies recognizing cultural areas and historical periods.
- The Conzenian notion of process
M.R.G.Conzen never gives a definition of the term, but the whole book on Alnwick is a structured, rigorous, even meticulous enunciation of the concept of process, a demonstration of its validity for urban studies and, in my opinion, even a possible contribution, today, for the formation of a new architecture that overcomes the way of reading the city as space and volume “a method – he claims – which has its roots largely in an earlier architectural preoccupation with the contrast between ‘voids’ and ‘solids’ and its aesthetic implications. ” (Conzen,1969, p.4). The Conzenian notion of process involves all the scales of analysis, from the land plot to the city plan. See the case of the process of formation, saturation, transformation and recession of the burgage (medieval plot) through which we can understand the current form of housing types that form the central fabric of the city, from the Middle Ages, with the increase due to the new density of the working-class neighborhoods, until the final demolition of part of the fabric subsequent to the contemporary urban renewal . The Burgage cycle, as defined by Conzen, by producing typical forms of construction deep in the lot, and repeated in the fabric, also shows clearly specificities and differences with other cultural areas, as in central and southern Italy, where the industrial revolution had a very different impact and single-family houses have been recast to form multifamily “in linea” houses. Conzen creates an entire universe of definitions to explain the general notion of process, where recurring terms such as accumulation of forms, persistence of forms, pattern metamorphosis, indicate a progressive development, according to certain laws of successive increments of the urban fabric. So, we can distinguish different ways of transforming the built landscape:
– The process of transformation of the plot system [Plot pattern metamorphosis] through which the plot models produce diachronic variants,
– The process of fusing the lots [Plot amalgamation] that produces the growth in size of the lots or those of division and cropping.
– The process of morphological growth [Accumulation of forms] caused by particular social needs, economic and cultural conditions during subsequent periods more or less distinct .
Some definitions are identical to those of the Muratorian school such as restructuring cycle [Redevelopment cycle]: the transformation process in response to the economic revaluation of the central urban soil under conditions of gradual increase in the power of capital investments, with the formation of new urban tissue , followed by a phase of gradual replacement of unitary parts. Even the most relevant and scientifically innovative of concepts introduced by Conzen, the one of fringe belt, is linked to the notion of process. I want just to remark here its absolute actuality and how it can interpret the non-linear development of the contemporary city, their periods of stagnation and others of accelerated development, their mixture of different types of land use, characterized from great fragmentation in urban fabric and diversified patterns.
The result is an “architectural” reading of the formation of Alnwick which starts from territorial routes, conditioned by the form of the soil, still identifiable (apart from the interruption of Pottergate church area), as links of the urban centers of Lesbury, Eglingham and Wittingham. A process of “knotting” is formed, in this case expressed by the central area of Alnwick, typical of all specializations at any scale of the built environment, including building scale. A process, I would like to point out, that should be investigated in all its aspects as it explains the formation of many modern building types.
The great triangle of Central Alnwick (Fig.1), resulting from intersection of routes, was originally in fact a large open area, the ancient market square of a border town that, for its size, could meet the needs of a farming community and those of a regional center. The free market area of the Anglo period, is then transformed from agricultural and animals market in a space with shops. Starting with the first wooden structures, it is progressively saturated and solidified. While the burgage plots on the perimeter tend to repeat in succession, the node organizes having its own unitary plan, establishing a relationship of necessity between the parties. It tends to form a concluded space. The fabric has developed spontaneously from small isolated buildings and temporary shops, through a slow process, in more compact unities, easily identifiable as market aggregates opposed to the surrounding, oldest and serial, road blocks. In conclusion, we can understand the actual form of central Alnwick as the expression of his transformation process where increasing pressure on the central spaces available will lead to the gradual saturation of the ancient triangular area of the market, resulting in the filling within the system of the three main roads and the formation of new roads and fabric within a structure previously developed.
- The Muratorian school notion of process
For the Muratorian school a process is the gradual mutation of urban fabrics and building types. The bearing process shall be the reference one, in that it contains the historical development of the solutions fully integrated, and therefore allows us to recognize the parallel processes, the processes of synchronical typological variants derived from diachronical transformations, which then identify mutations intrinsic to each place and development stages of each city.
Taken for granted the evident similarities between the theories of Conzen and those of the Muratorian school, it must be said that there are also evident specificities. Consideration should be given to the fact these their theories are not abstract ones applied to the built landscape, as Platonic ideas identified from time to time in individual cases, but on the contrary, principles of general validity extracted from the analysis of factual case studies (Caniggia, 1976).
The ideas of organism and organicity are therefore specific to the Italian school (Strappa,1995; Strappa,2003) as they were born from the studies on a very different urban landscape. Alnwick has been formed and is readable today as a serial structure, in which each element maintains its own specificity even in the aggregation. Even in fusions of burgage building types remain serial. In the Italian city units blend together (or de quantified) to form new types of buildings , tending to organize themselves over time as a new organism.
Some examples. The small town of Castel Madama, east of Rome, for example, consists of a fabric formed by courtyard houses separated by ambitus that organically formed even the city wall. Over time, the courtyard houses have been divided into smaller units, giving rise to new building types (pseudo row house or single-cell house), while the open space of the court has generated access routes to new city gates, due to the progressive worthlessness of defensive walls (Camiz,2011). In this sense, perhaps the clearest expression of an organic forming process is the Italian palace, generated as a transformation of the fabric.
The apulian palazzetto, small palace, (Fig.2) derives from the transformation and recasting of housing units.
From the Ninth, Tenth century a type of palace derived from courtyard houses is formed in Apulia, identified by buildings such as Palazzo De Luca in Molfetta, De Lerma in Bitonto, Baldassare in Altamura, Beltrani and Palagano in Trani. (Carlotti, 2010; Strappa et al., 2003).
In other areas the permanence of the court is even more evident. We cannot understand the facade of a Venetian palace, for example, but as a transformation of the original domus, where the central tracery, the polifora light and transparent, is the heritage of the courtyard open space (Strappa, 1998).
And we cannot understand the Roman palazzo, as well, if we don’t recognize it as the result of a row houses recasting process in which the traces of the original modulus are retained on the facade.
Palaces as Lancellotti or Altieri are the clear product of a process that transforms a portion of tissue in a new building.
- Use of the notion of process in architectural design
For the architect, the notion of process makes sense if it is “working”, if it is capable to have a real effect on the built environment. Reading, as the project, is always a critical operation and involves the responsibility of the designer. Let me present, as my interpretation of what is said above, the processual design of a building for public services in a small Italian town. As the proposal is based on the continuation of a historical process of transformation of the city still going on, the reading of the forming process is a substantial part of the project . This reading is based on two ideas: - The collaboration of housing to form thespecialized buildings.In particular,in the project,the notion of “palazzo” is used as a synthesis of the processof union betweenthe differentunits.Theproposedsolution is anupdatingof the existing fabric(residential and rural buildings currentlyabandoned)with virtually nodemolition. Reemployingexistingbuilding not only will help in defendingthe charactersof the built landscape, but will also produceasignificant economyin thecost of the intervention, and an energy savingdue to the considerablethicknessof theexisting wallsandthe shape, locationand exposureofold buildings.
- All the partscomposingthe townarelinked to each otherby a specificratioof necessitythatconstitutesthe main character of the urban organism.These relationships,madelegiblethrough architecture,form thestructure of the newproject.The new buildingis formedas a newurban node, a knotting of the courses that establish the new public spaces.
The existing buildings to transform have characters that plainly indicate the derivation from three original courtyard houses, according to a type common in many other small historical towns of consolidated rural traditions. We hypothesized the evolutionary phases of the transformation process typical of these buildings:
The first formative phase is characterized by the presence of a fabric of elementary courtyard house, with access from the route;
– The second formative phase in which a partial filling of some of the courts is developed, with the construction of secondary rural buildings;
– The third formative phase (the current one) in which some of the large courtyard houses, originally owned by a single owner, are split up to develop a new tissue of smaller pseudo row houses;
– The fourth formative phase (hypothesized on the basis of the ongoing process), in which the recasting of building cells is developed around a common court, and knotting of routes to form a new specialized building according to the palazzo building type
The fourth and final phase corresponds to the project, proposed as the result of a continuous process of cooperation between unities. The new building (Fig.3) will have the representative character of the palace, evidenced primarily by the space of the courtyard, where the paving expresses the hierarchy of routes, connected to the main urban areas, tied together in an internal square which will be a new Carezzano civic center. The new space, bordered by old buildings reused, paved with stone slabs, will be used for public events, along with the space connected to the Piazza S. Eusebius and the Town Hall Square, in which the material and the design of the paving express a clear link.
- Conclusions
We developed this project not as practice work, but as a test of a designing method in a site until then unknown to us[1]. So we did not absolutely expected to win, also because the spirit of the competition implied the demolition of the existing buildings and the renewal of the old center trough the input of contemporary ”mediatic “architecture. The fact that, instead, we unexpectedly won the competition is, in our opinion, a confirmation that things are changing. We believe that the architecture of the spectacle is ending.
Maybe people are tired of buildings for no reason twisted and is worried by the gherkin shaped skyscrapers rising in almost every city, in London, in Barcelona, in China.
We must find new ways. Also due to the sequence of economic and social crises that pose obvious problems in employing resources, it is necessary to establish new principles in architecture (logical, economic, ethic ) based on the proper ratio between the means we employ and the goals to be achieved. We believe that, against the contemporary cult of luxury and waste, this new ethic and aesthetic of measured, parsimonious use of resources should coincide, in large part, with the understanding (following the teaching of Conzen and Muratori), the updating and the wise, innovative continuation of the formative process of existing buildings and fabrics.
Bibliography
CANIGGIA, G. 1976. Strutture dello spazio antropico, Firenze, Uniedit.
CARLOTTI, P. 2010. Studi tipologici sul palazzetto pugliese, Bari, Polibapress.
CONZEN, M.R.G. 1969. Alnwick Northumberland. A study in town-plan analysis. London, Institute of British Geographers, 1960 (1°).
MARETTO, M. 2012. Saverio Muratori. Il progetto della città. Saverio Muratori, a legacy in urban design, Milano, Francoangeli.
STRAPPA, G. 1995. Unità dell’organismo architettonico. Note sulla formazione e trasformazione dei caratteri degli edifici, Bari, Adda Editore.
STRAPPA,G. 1998. The notion of enclosure in the formation of Special Building Type, in Typological Process and Design Theory (Proceedings of the International Symposium held at M.I.T., Cambridge, on march 1995), Cambridge.
STRAPPA,G. IEVA M, DIMATTEO M.A. 2003. La città come organismo. Lettura di Trani alle diverse Scale, Bari, Adda Editore.
STRAPPA,G. 2003. La nozione caniggiana di organismo e l’eredità della scuola di architettura di Roma, in: G.L.Maffei (ed.), Gianfranco Caniggia architetto, A.Linea, Firenze.
STRAPPA, G. 2006. Lettura e progetto dell’organismo urbano di La Valletta, Bari, Polibapress.
STRAPPA, G. (ed) 2012 Studi sulla periferia est di Roma, Milano, Francoangeli.
Images captures
- Holdings in the central triangle of Alnwick, 1567 (from Conzen, 1969) .
- Formativeprocessof the Apulian “palazzetto”from courtyard house, to pseudo rowhouses, to specialized building (from Carlotti,2010).
- Recasting design ofcourtyard housesfor a newcivic center in Carezzano(design team: G.Strappa, project leader; A. Camiz, P.Carlotti, G.Galassi, M.Maretto, designers; N.Boggio, P.Ciotoli, M.Longo,collaborators).
——————————
Giuseppe Strappa – Università di Roma, “Sapienza” gstrappa@yahoo.com
