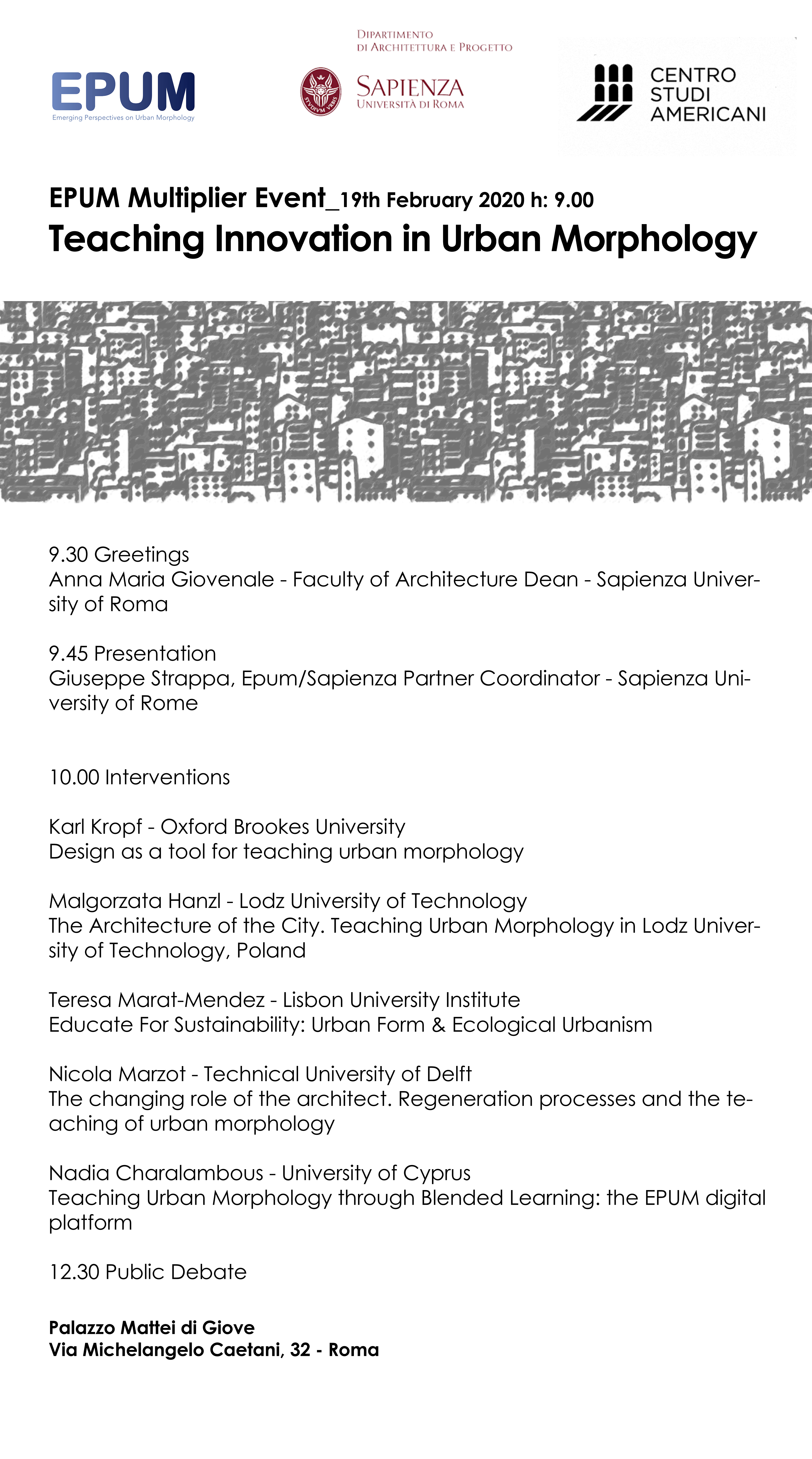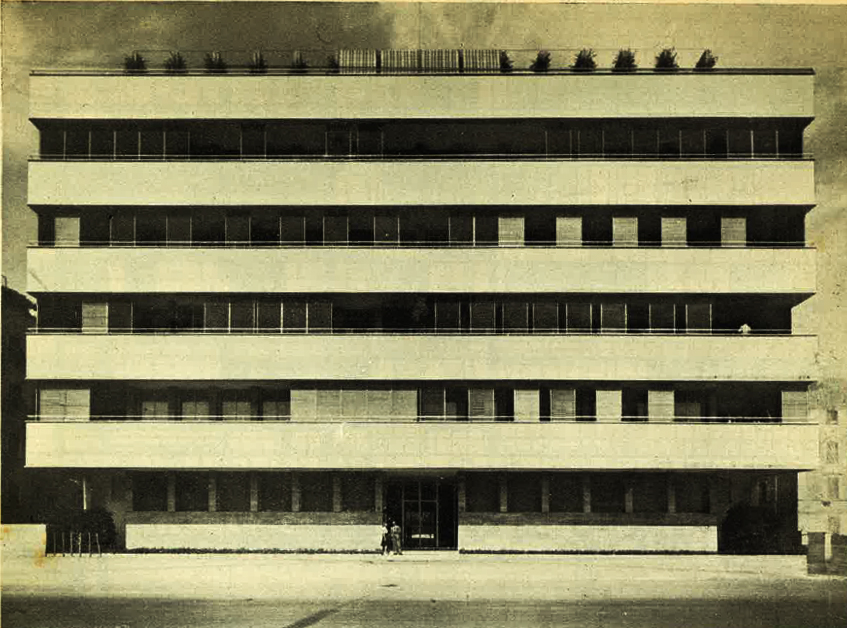Le città dal volto umano: un’architettura “per tutti” nella fase 2
intervista di Valerio Lento
Il Covid-19 ha cambiato abitudini e stili di vita di ognuno di noi, e adesso urge un ripensamento degli spazi urbani, sociali e domestici in vista della convivenza con il virus. La parola agli architetti
————————————————————————–
«L’eccesso è sempre portatore di conoscenza. La crisi pandemica è stata una tragedia, ma ci ha offerto un’opportunità irripetibile: poter vedere con i nostri occhi le grandi città libere dal traffico, dallo smog e dal turismo di massa, che molti considerano una risorsa ma che è fonte di seri problemi ambientali e sociali. Guardando il lato positivo, potremmo dire che la quarantena è stata un laboratorio per una concezione futura della città, per un cambiamento antropologico nel modo di percepirla».
Le considerazioni dell’architetto Giuseppe Strappa, docente all’Università La Sapienza di Roma, prefigurano un immediato futuro ancora ben saldo entro le invisibili mura delle nostre città: nessuna fuga in campagna, dunque, ma un ripensamento necessario degli spazi e degli stili di vita cittadini. Idea condivisa dal professor Antonello Stella, anch’egli docente di Progettazione all’Università degli Studi di Ferrara: «Trovo che ci sia molta retorica in questo momento da parte di illustri colleghi. Parlare di ripopolamento delle campagne, come anche di ridimensionare il trasporto pubblico nelle metropoli, non è realistico, e non è giustificabile addurre come scusa l’intento di voler scoraggiare i contagi. Ho sentito paventare ipotesi come questa, ma vi immaginate cosa vorrebbe dire per una città come Roma, che ha già un sistema di trasporto pubblico deficitario, ridurre ancora di più le corse dei mezzi? No, la Storia ci insegna che la soluzione non è mai quella di arretrare di fronte alle crisi. Le città metabolizzeranno una nuova normalità che sarà frutto dell‘emergenza vissuta, e per fare questo occorrerà concentrarsi su problemi concreti: uno su tutti, quello di investire in modo massiccio e a livello strutturale nell’impianto sanitario e nelle strutture ospedaliere, che si sono dimostrate inadeguate ad arginare la pandemia. Questa è una responsabilità di architetti, ingegneri ma soprattutto è una responsabilità politica».
La riflessione del professor Stella poggia su esempi concreti: «In ambito sanitario, sarebbe opportuno progettare una rete di accoglienza e di soccorso composta da strutture temporanee ma a carattere permanente, cioè pensate e progettate per far fronte a situazioni straordinarie e a casi di emergenza ma sempre pronte all’uso. Altrettanto importante sarà decidere come riorganizzare a livello di spazio e di strutture le residenze sanitarie assistenziali (RSA), che in questa triste vicenda sono diventate dei veri e propri focolai dell’epidemia. Quello che conta adesso è andare al cuore del problema, non vagheggiare prospettive di idilli bucolici che alla fine sono solo appannaggio di un’élite».
La polemica, che vede entrambi i professori concordi, si scaglia contro la cosiddetta “architettura del lusso”, costosa e quindi riservata a un pubblico ristretto: «oggi non abbiamo bisogno di un “Bosco verticale” (due palazzi residenziali a torre progettati dallo Studio Boeri nel Centro direzionale di Milano) accessibile soltanto a super ricchi – asserisce amareggiato il professor Stella – e non abbiamo bisogno di un’architettura fatta di spot pubblicitari, che ci propone un’idea sublimata di modello di sviluppo sostenibile, che poi il cittadino comune non può permettersi. È una proposta capitalista che mira a un grande ritorno economico e a un fin troppo modesto miglioramento della vita». Per il professor Strappa vi è l’esigenza di pensare ad un’architettura «non povera, ma parsimoniosa, fruibile dall’uomo comune e consapevole della limitatezza delle risorse disponibili. La strada della sostenibilità ambientale è l’unica via percorribile ormai, anche perché l’inquinamento agevola la diffusione del virus, ma servono progetti per tutti, non per pochi».
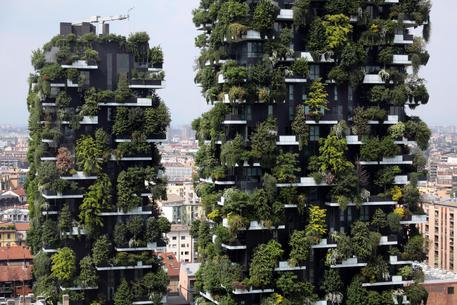
Parte integrante delle città sono le case dei cittadini, passate in breve tempo da zone franche e luoghi di ristoro dal frenetico andirivieni giornaliero, a centro nevralgico di tutti gli affari, privati e professionali: «In questi due mesi di quarantena abbiamo riscoperto la concezione antica e medievale di casa-bottega – spiega il professor Strappa – quando l’abitazione era suddivisa in due aree: una destinata alle pubbliche funzioni a contatto con la strada e un’altra, generalmente collocata al piano superiore, adibita a dimora privata. Nel mondo antico la casa era un luogo di aggregazione sociale e la netta distinzione fisica tra dimensione personale e pubblica non era concepita. È incredibile averla riscoperta oggi, in un’epoca di massima contrapposizione. I risultati a mio parere sono stati apprezzabili: in passato criticavo lo smart working perché ritenevo che togliesse all’individuo la propria socialità quotidiana. Ora mi sono reso conto che apre delle possibilità interessanti per il futuro: penso che potrebbe portare vantaggi da un punto di vista ambientale perché avrà l’effetto di decongestionare il traffico cittadino, ma credo che benefici si avranno anche sotto il profilo della vita civile, perché gli abitanti potranno condurre dei ritmi di vita meno convulsi e, proprio per il fatto di trascorrere molto tempo in casa, potrebbero essere maggiormente indotti a uscire e a condividere lo spazio urbano con una partecipazione più autentica e spontanea».
Dei benefici derivanti dal telelavoro è convinto anche il professor Stella, testimone di un cambiamento già in atto nel suo ateneo: «Questo metodo lavorativo ibrido, basato su una turnazione tra lavoro in ufficio e lavoro da casa, può davvero migliorare la qualità della vita di molte persone. Nella mia università ne siamo convinti al punto che per il prossimo anno accademico il rettore ha già annunciato l’implementazione di questo modello, garantendo quindi un sistema di istruzione quasi interamente telematico, che permetterà anche a studenti di altre parti d’Italia di poter seguire i corsi. Solo pochi mesi fa questo metodo era praticato dalle università telematiche, da tutti considerate atenei di “serie b” perché negavano allo studente un apprendimento diretto e, si presumeva, più interattivo. Ecco un’altra convinzione secolare travolta da pochi mesi di pandemia».
Del resto l’eccesso è sempre portatore di conoscenza.
 Luiss
Luiss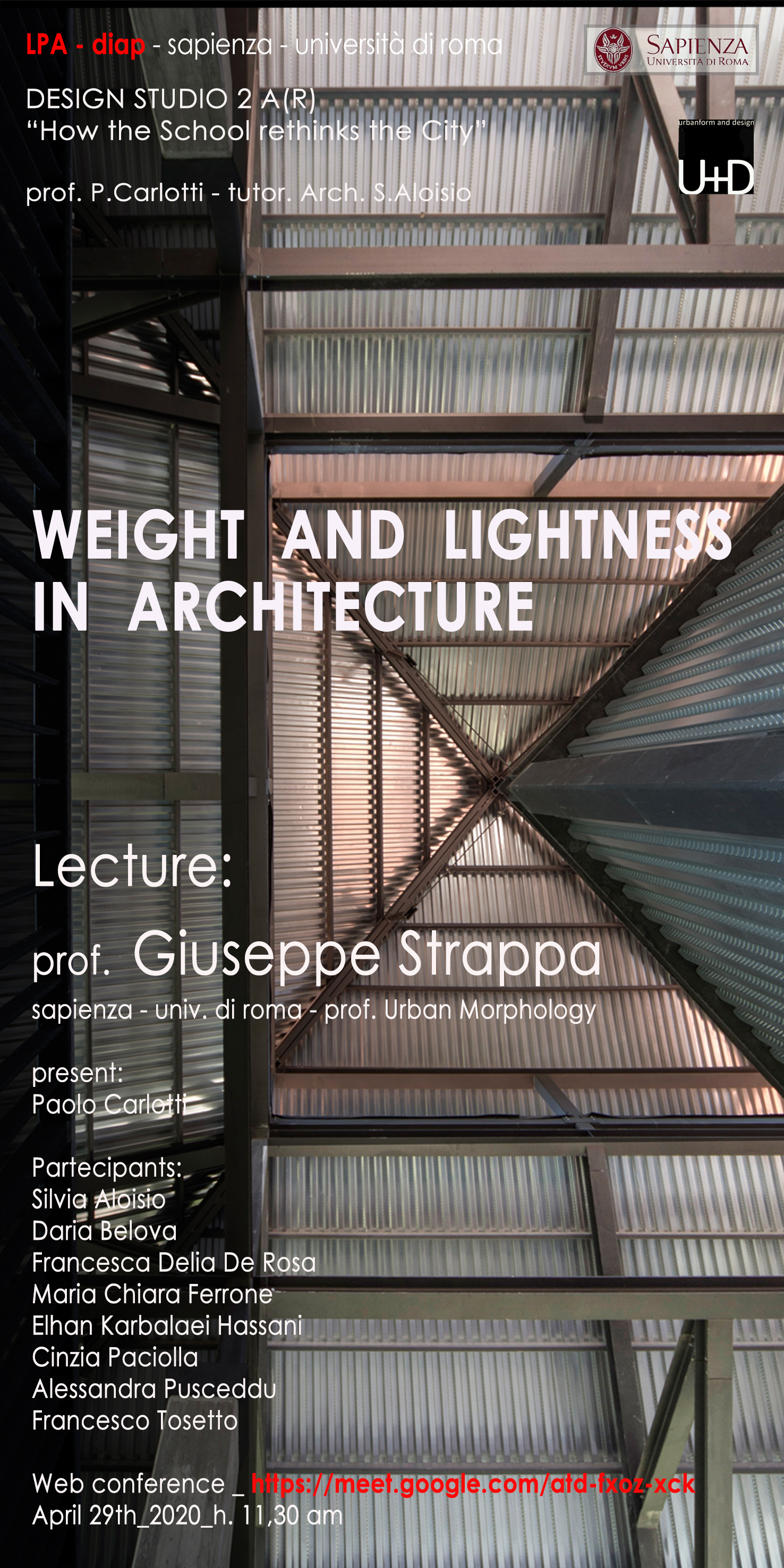
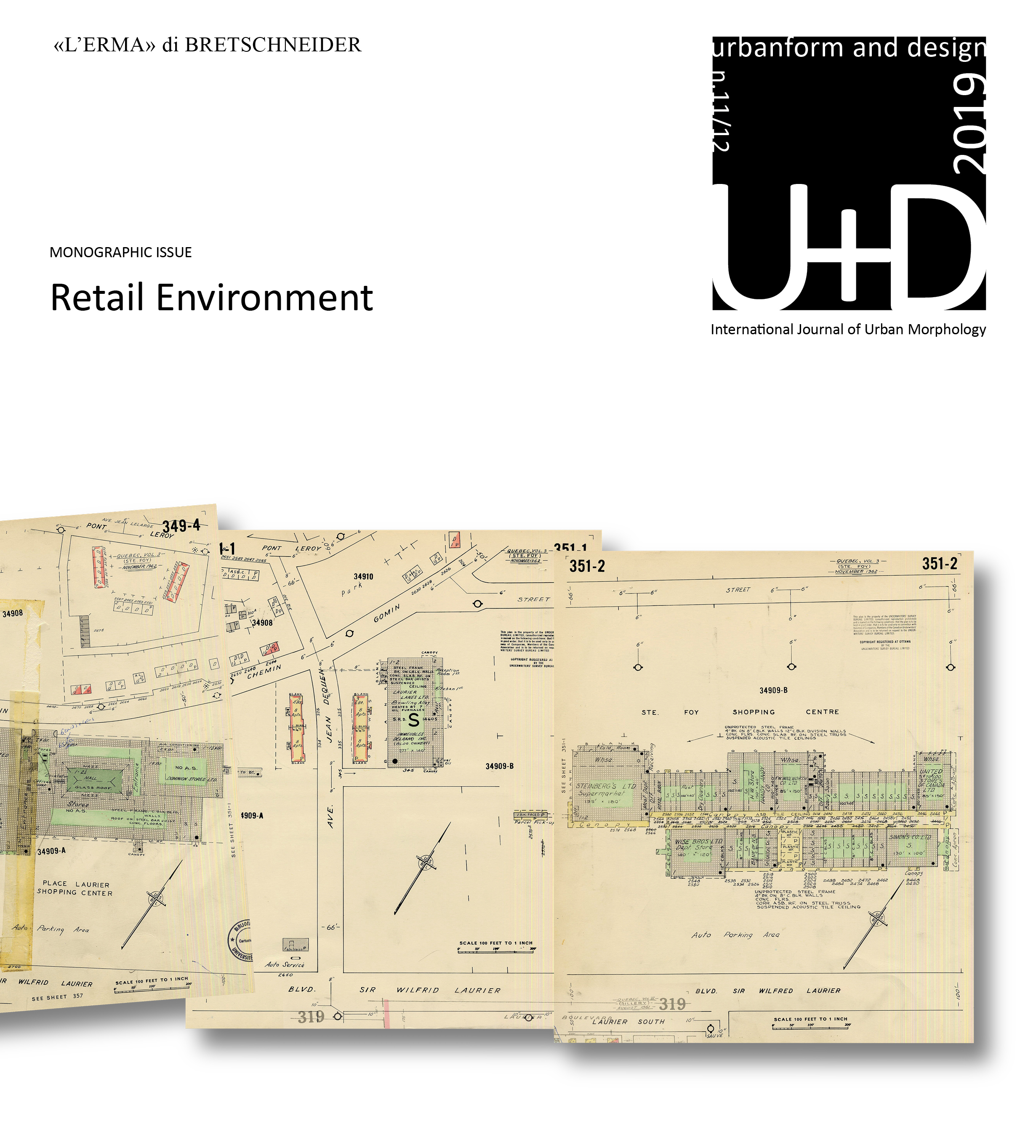 RETAIL SPACE AND FORM OF THE CITIES
RETAIL SPACE AND FORM OF THE CITIES 