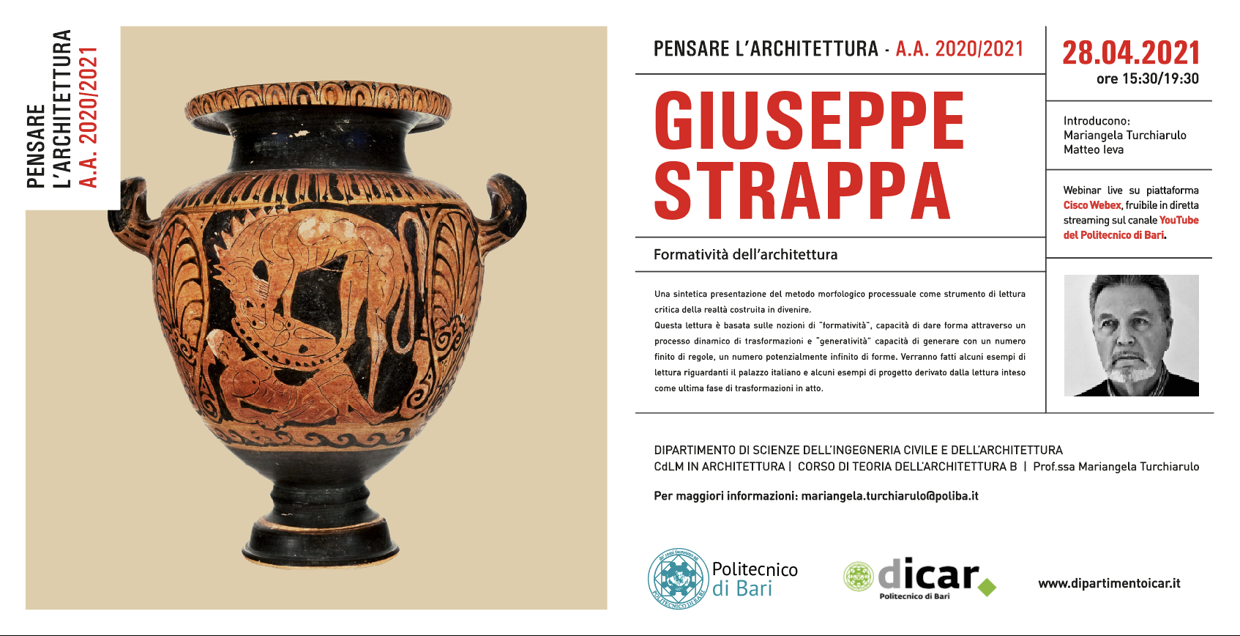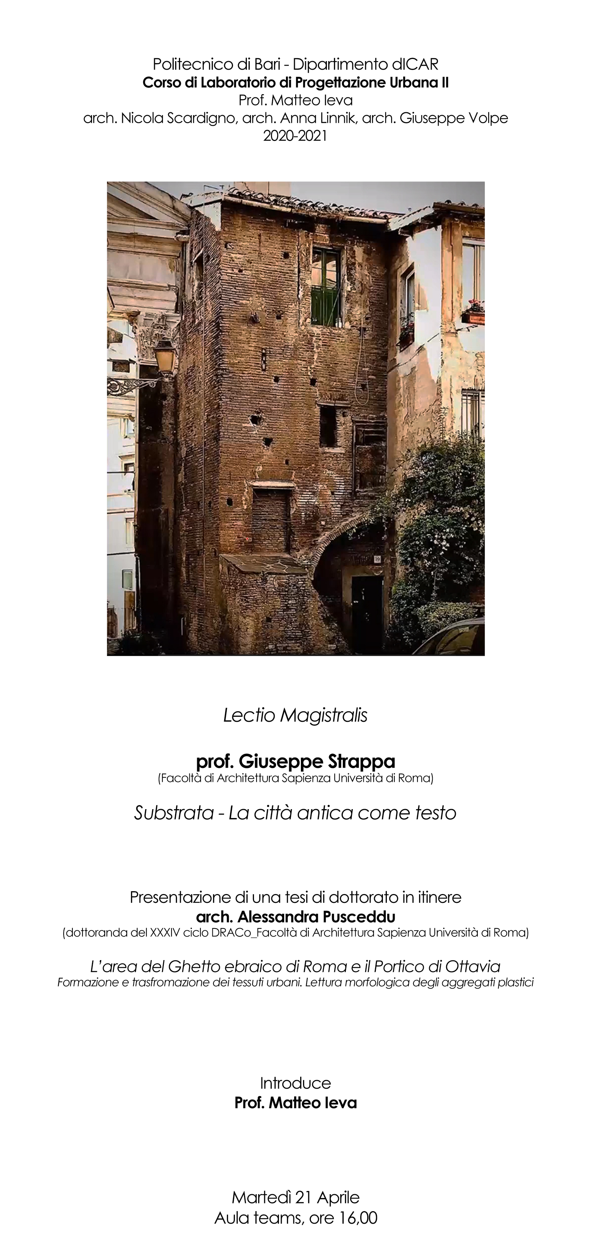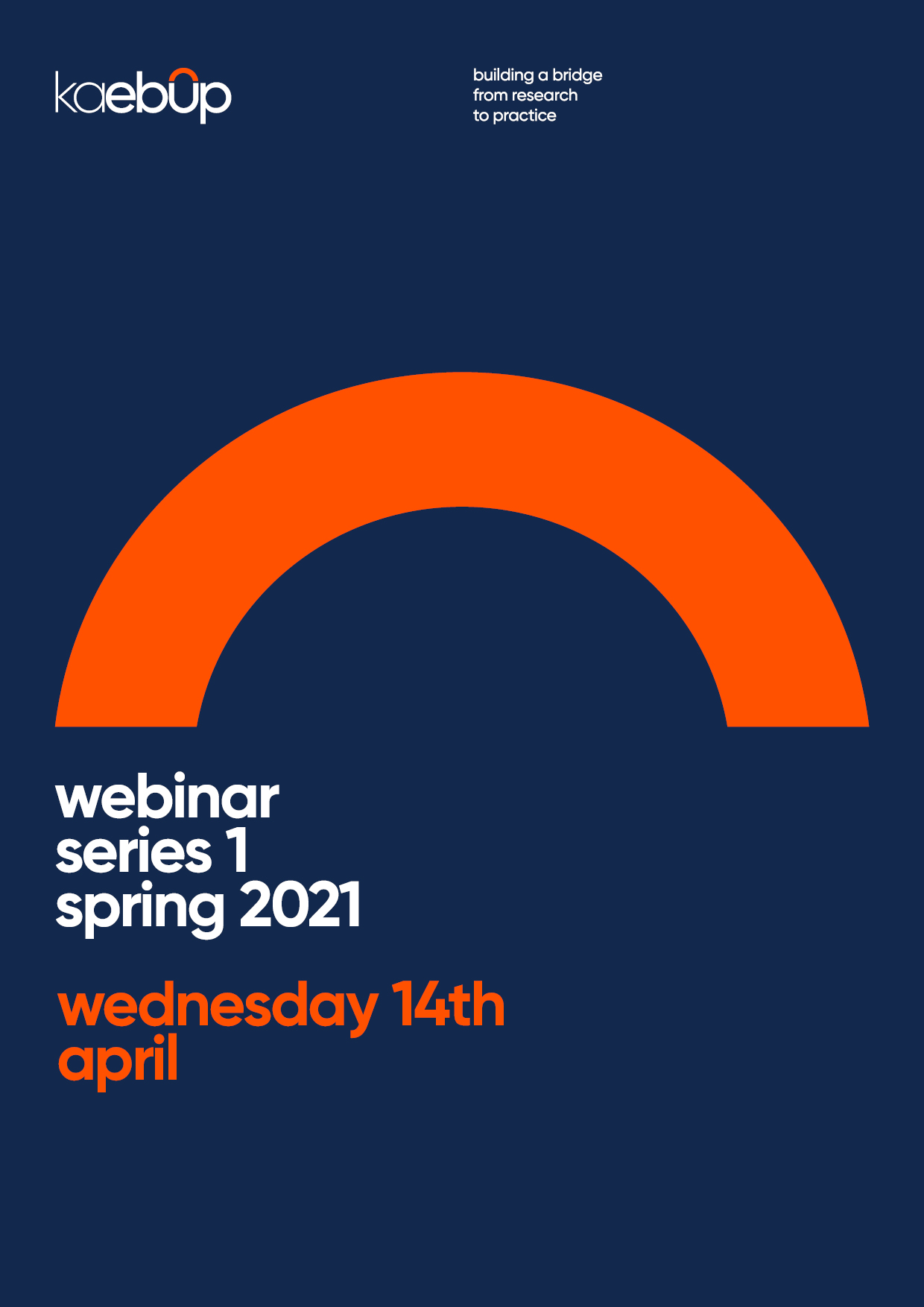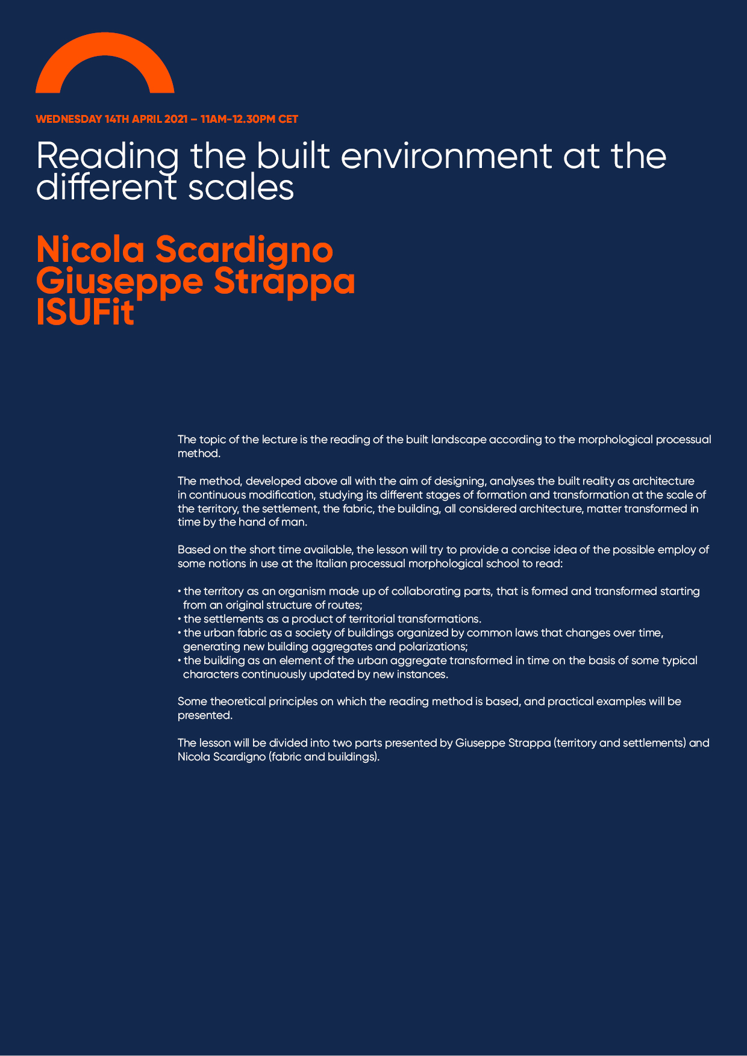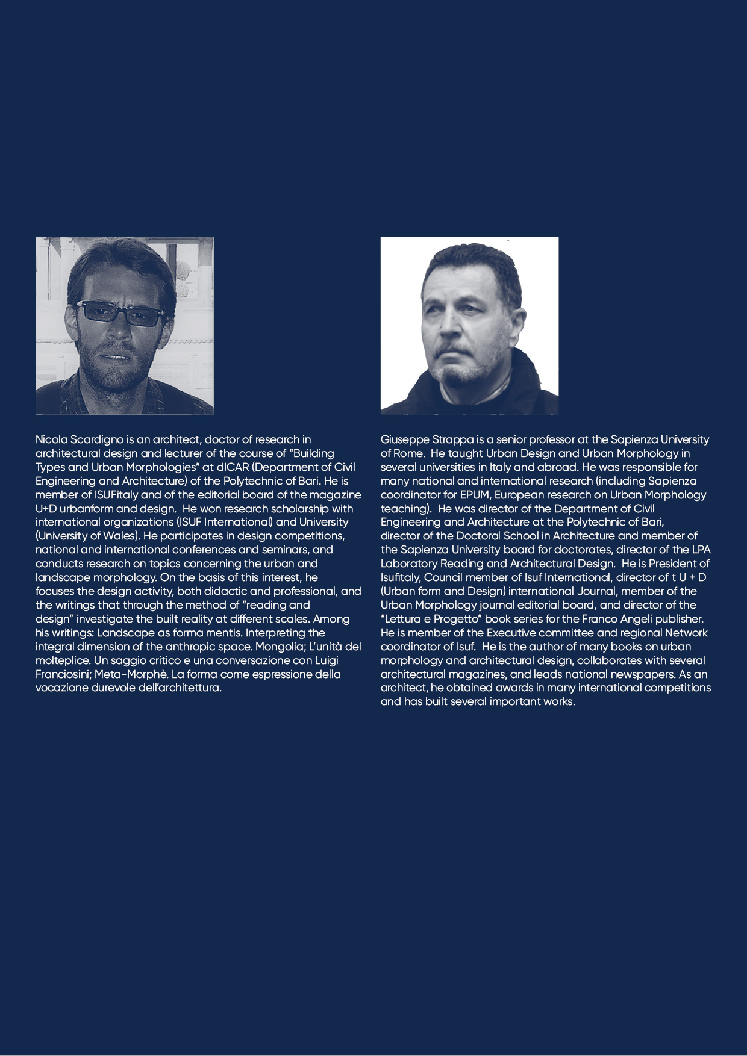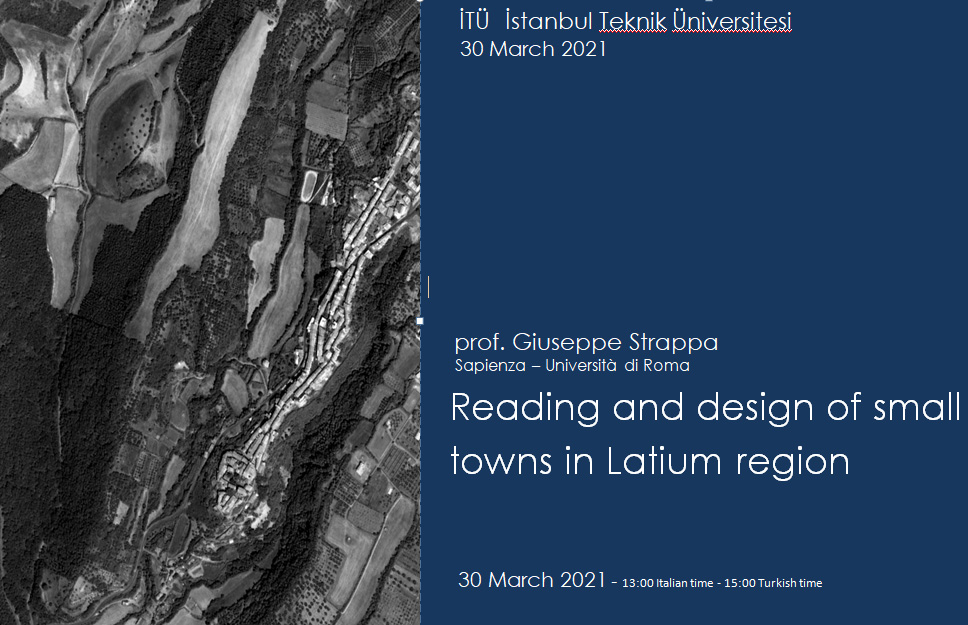CITIES IN EVOLUTION
DIACHRONIC TRANSFORMATIONS OF URBAN AND RURAL SETTLEMENTS
VIII AACCP (Architecture, Archaeology and Contemporary City Planning) symposium,
Özyeğin University, Istanbul, Turkey, April 26th-May 2nd, 2021
Istanbul 2021aaccp 2021 programme_compressed
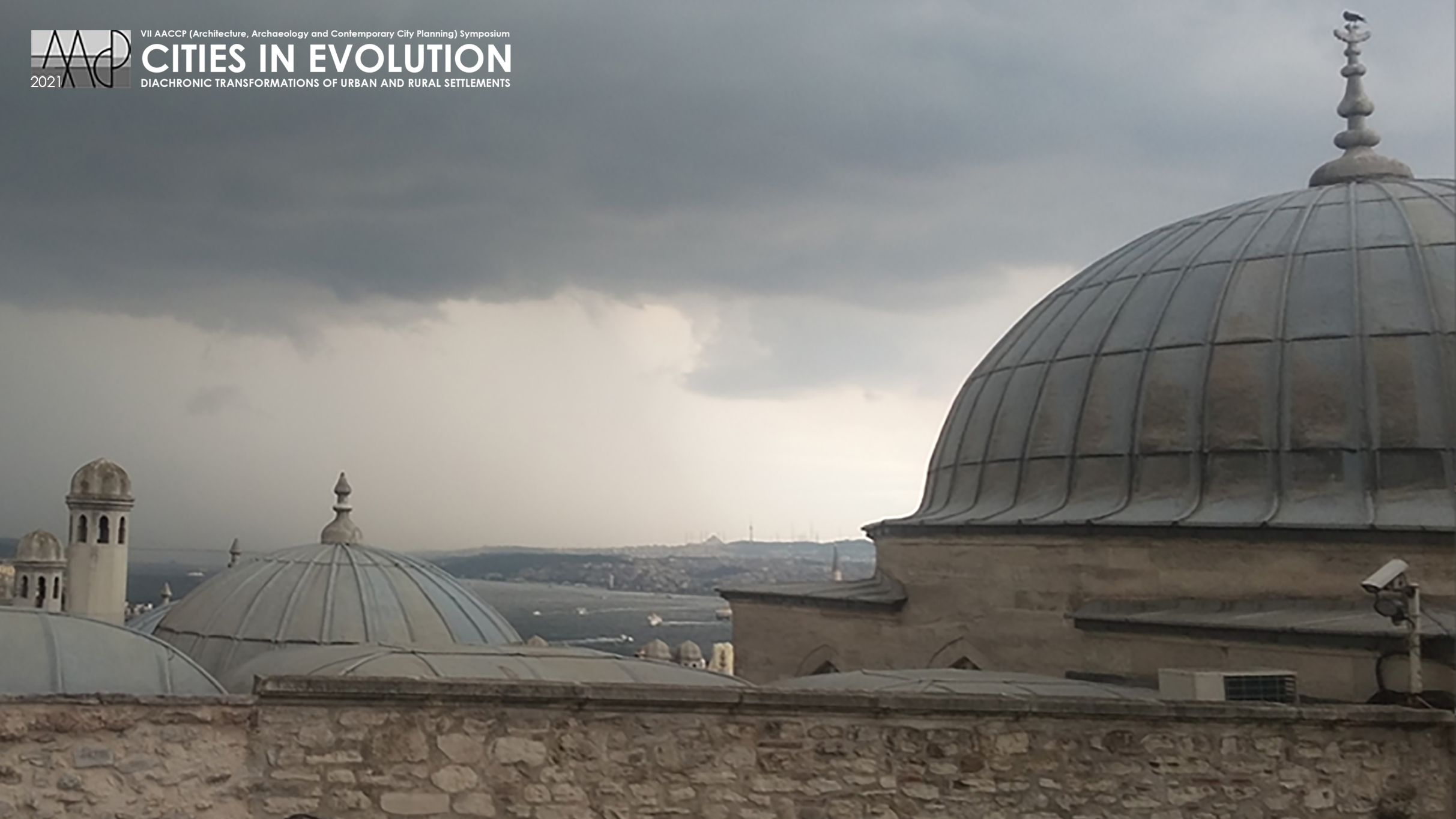
AACCP (Architecture, Archaeology and Contemporary City Planning) is a multidisciplinary and progressive network, which has gathered together researchers, experts and practitioners from various fields to discuss topics related to urban development and city planning since 2014. One of the main aims of the network is to promote collaboration between different actors and increase understanding of the profitable co-existence of the past, present and future in urban environments. With this task in mind, we are happy to invite you to the eighth AACCP symposium organized in collaboration with the Dynamic Research on Urban Morphology (DRUM) laboratory at Özyeğin University in Istanbul, Turkey on April 26th-May 2nd, 2021.
With the theme CITIES IN EVOLUTION DIACHRONIC TRANSFORMATIONS OF URBAN AND RURAL SETTLEMENTS we are inviting contributors to present papers that fall within the cross section of architecture, archaeology and city planning and are related, but not limited, to the following topics:
Conference themes:
Archaeology, architecture, survey, restoration and design, transdisciplinary and interdisciplinary studies
Urban and rural evolution, landscape redevelopment and regeneration
Diachronic urban-territorial studies and “longue durée” history
Small towns: visions, ideas and realizations – principles in practice
The role, (mis)use and utilisation of archaeology in city planning and design
Collaboration between city planners, architects, archaeologists, designers and developers
Public–private–people partnership in urban planning and archaeology
Climate crisis, COVID-19 crisis, migration, cities and cultural heritage
Museums, libraries, universities and the social perspective of heritage
Functionality, sustainability and attraction of archaeological sites, cities and rural territorie
